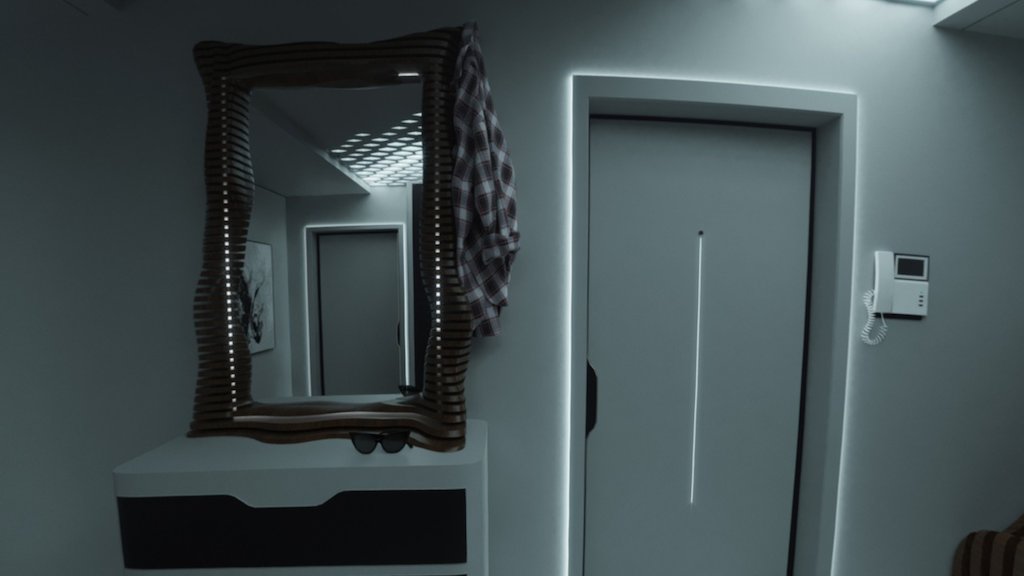
Hallway Interior / 360º Concept
sketchfab
Designing a Hallway's Inner Space A hallway is often considered a transitional space, connecting rooms and areas within a home or building. Its interior design plays a significant role in setting the tone for the entire environment. The Behance gallery showcases a 360-degree concept design for a hallway interior. This innovative approach combines functionality with aesthetics to create an inviting atmosphere that promotes relaxation and curiosity. By incorporating creative lighting solutions, carefully selected furniture pieces, and vibrant color schemes, designers can transform a simple hallway into a captivating space that reflects the personality of its occupants. This gallery features a range of inspiring designs, from sleek and modern to cozy and traditional. Each concept offers unique insights into how interior design principles can be applied to create engaging and functional spaces.
With this file you will be able to print Hallway Interior / 360º Concept with your 3D printer. Click on the button and save the file on your computer to work, edit or customize your design. You can also find more 3D designs for printers on Hallway Interior / 360º Concept.
