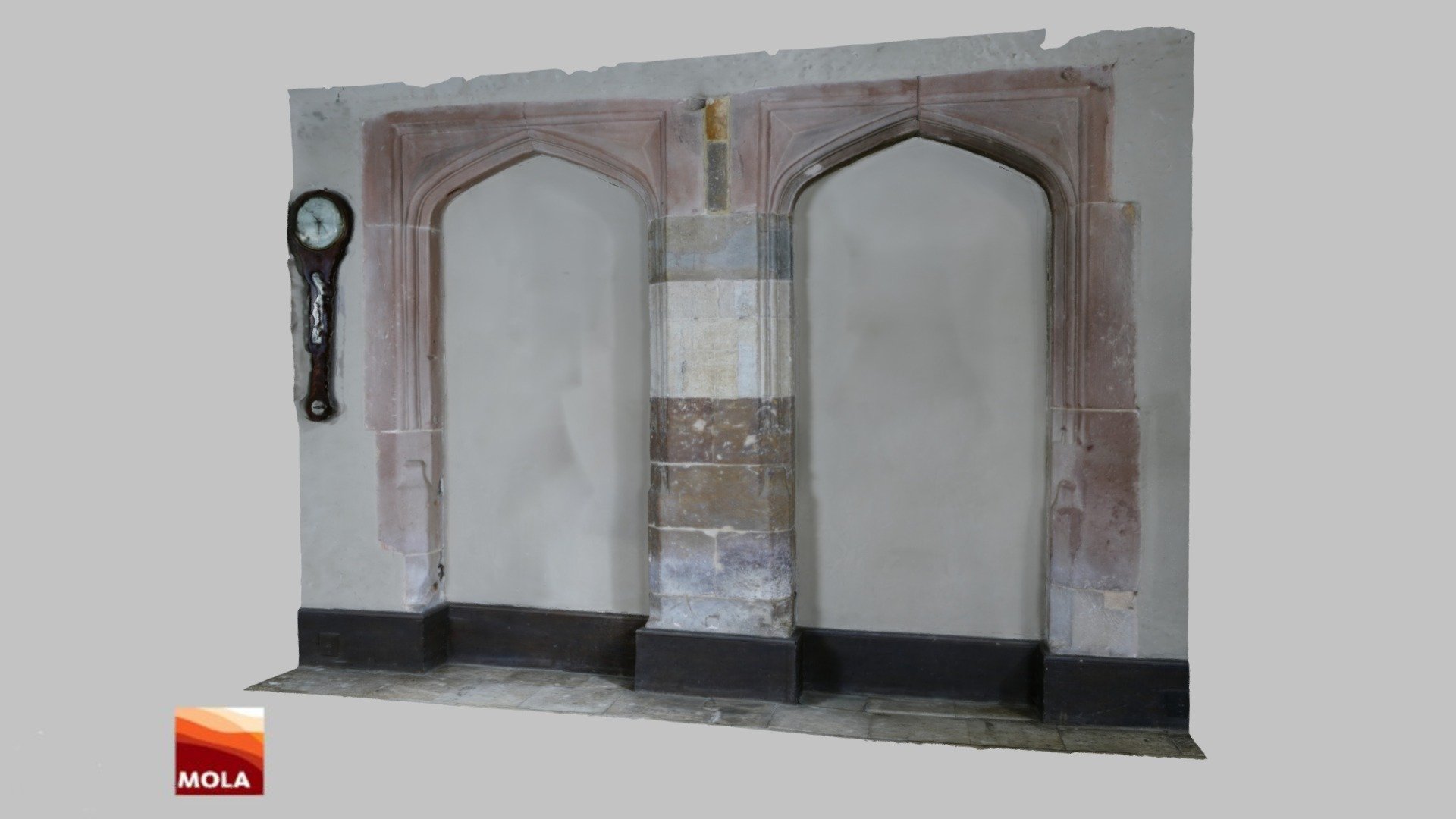
Great Hall Blocked Doors, Canons Ashby
sketchfab
MOLA archaeologists have been meticulously documenting Canons Ashby House, a sixteenth-century country estate in rural Northamptonshire that began as a humble farmhouse before undergoing successive expansions by members of the Dryden family, resulting in its eclectic architecture today. To supplement traditional drawn and photographic survey methods, archaeologists conducted a comprehensive laser scan of the house and produced photogrammetric models of several notable features. These include a pair of sealed doorways that formerly provided access from the Great Hall into adjacent rooms at the north before being rendered obsolete by later modifications to space layouts and access routes. The doors boast Tudor arch or four-centred arched stone heads with spandrels, sharing a central jamb. Notably, the right-hand door features two engraved L letters in its stonework, which are likely mason's marks. Upon closer inspection of the door jambs, faint graffiti and remnants related to the former doors come into view.
With this file you will be able to print Great Hall Blocked Doors, Canons Ashby with your 3D printer. Click on the button and save the file on your computer to work, edit or customize your design. You can also find more 3D designs for printers on Great Hall Blocked Doors, Canons Ashby.
