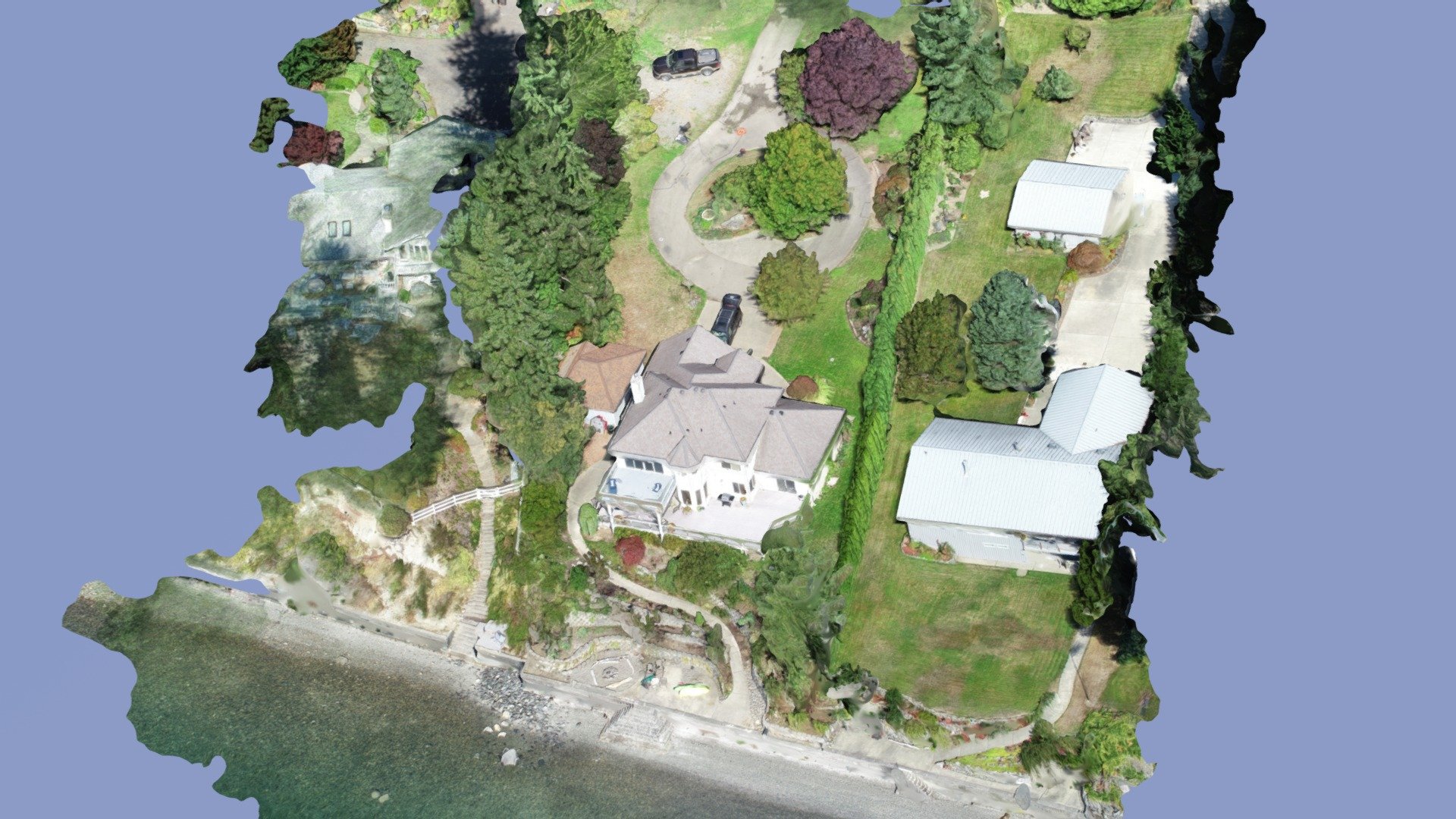
GHP3 Simplified 3d Mesh
sketchfab
Modeling a waterfront estate in Gig Harbor, Washington, requires a deep understanding of the city's unique architecture and natural surroundings. By combining cutting-edge technology with traditional design elements, architects can create a stunning visual representation of this beautiful property. To start, they must identify the key features that make this waterfront home truly special. This could include its sleek modern lines, expansive windows, and beautifully manicured lawns. Next, they'll need to translate these features into a 3D model, using software such as Autodesk Revit or SketchUp Pro to bring the design to life. As they work on the model, they'll also need to consider the surrounding environment. This might involve incorporating elements like the Puget Sound's gentle waves and the Olympic Mountains' majestic peaks. By doing so, they can create a truly immersive experience that showcases the property's natural beauty. Once the model is complete, it will be possible to visualize the home in all its glory. Architects can use this tool to explore different design options, test new ideas, and make adjustments on the fly. It's an incredibly powerful way to bring their vision to life and ensure that every detail meets their high standards. Ultimately, creating a model of this waterfront estate is not just about aesthetics – it's also about functionality. By using the latest technology and techniques, architects can create a space that is not only visually stunning but also comfortable, practical, and tailored to the needs of its occupants.
With this file you will be able to print GHP3 Simplified 3d Mesh with your 3D printer. Click on the button and save the file on your computer to work, edit or customize your design. You can also find more 3D designs for printers on GHP3 Simplified 3d Mesh.
