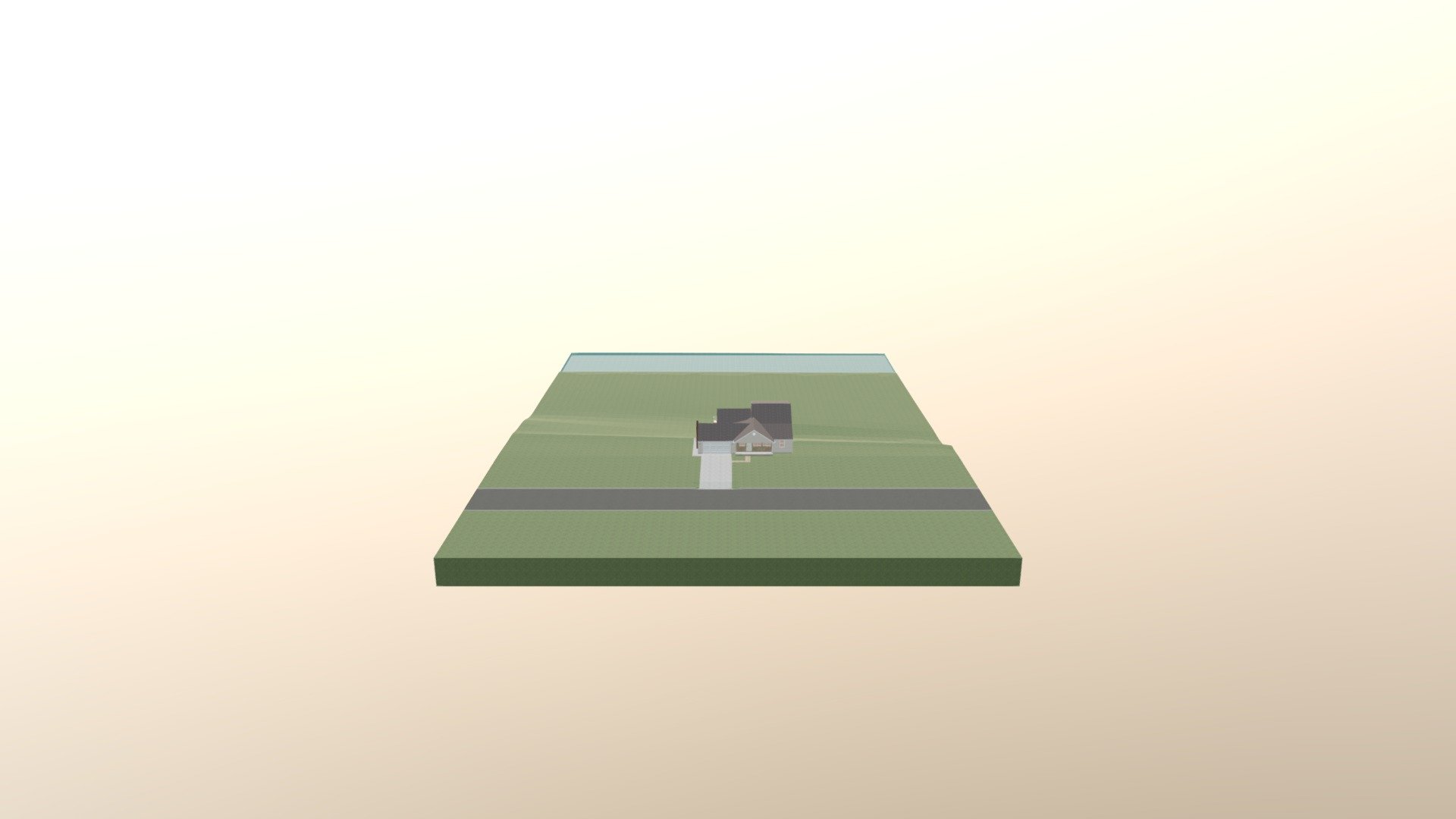
Front Addition Shed Roof
sketchfab
Front addition shed roof refers to a type of building design that features a sloping roof and an attached front addition, which is typically used to provide additional living space. The front addition shed roof style is often chosen for its simplicity and ease of construction. The roof's single slope creates a clean and unobstructed view from the front of the house, while the addition provides a seamless transition between the old and new parts of the building. In terms of functionality, the front addition shed roof design allows for maximum natural light to enter the space, thanks to its large windows and sliding glass doors. This creates an open and airy feel that is perfect for modern living spaces. The aesthetic appeal of this design lies in its straightforward yet elegant appearance. The simple lines of the roof and addition create a clean and minimalist look that complements any architectural style. Whether you're going for a traditional or contemporary look, the front addition shed roof is sure to impress. Overall, the front addition shed roof is an excellent choice for homeowners looking to add value and functionality to their home without sacrificing style. Its simplicity and versatility make it a popular choice among architects and builders alike.
With this file you will be able to print Front Addition Shed Roof with your 3D printer. Click on the button and save the file on your computer to work, edit or customize your design. You can also find more 3D designs for printers on Front Addition Shed Roof.
