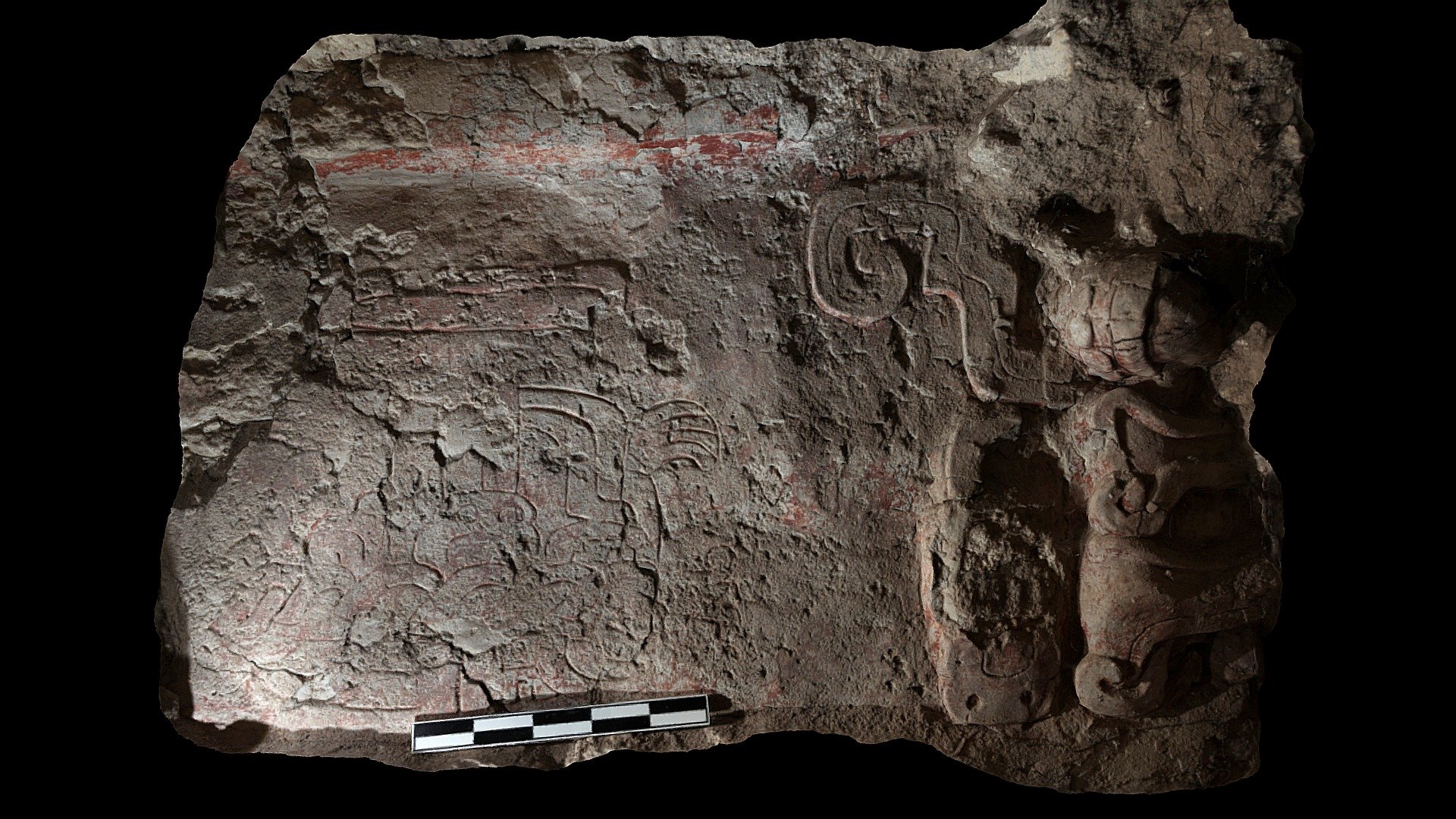
Frieze, Building A, Group II, Holmul
sketchfab
The eastern face of the stucco molding on Building A's rooftop, from the second-to-last construction phase, remained unscanned in 2014 due to a narrow access tunnel that was challenging to navigate. A significant vertical gap separated it from the primary tunnel leading to the western and southern sides of the molding. In 2017, I employed remote flashlights and SfM photogrammetry techniques to capture this previously inaccessible section.
Download Model from sketchfab
With this file you will be able to print Frieze, Building A, Group II, Holmul with your 3D printer. Click on the button and save the file on your computer to work, edit or customize your design. You can also find more 3D designs for printers on Frieze, Building A, Group II, Holmul.
