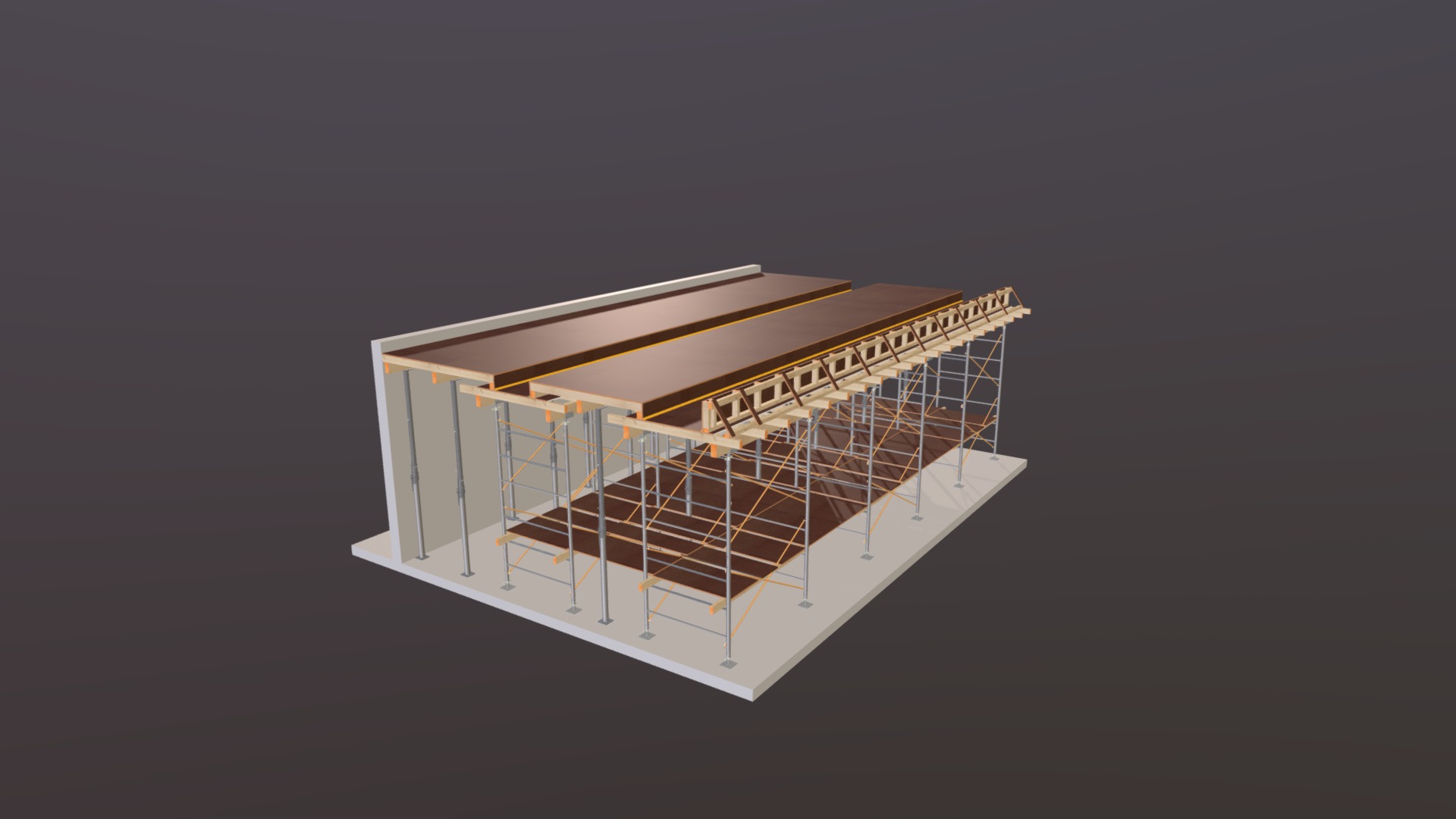
Forwork for suspended concrete slab
sketchfab
Engineers specify timber formwork using plywood and H-frames, along with props that include a temporary false floor system.
Download Model from sketchfab
With this file you will be able to print Forwork for suspended concrete slab with your 3D printer. Click on the button and save the file on your computer to work, edit or customize your design. You can also find more 3D designs for printers on Forwork for suspended concrete slab.
