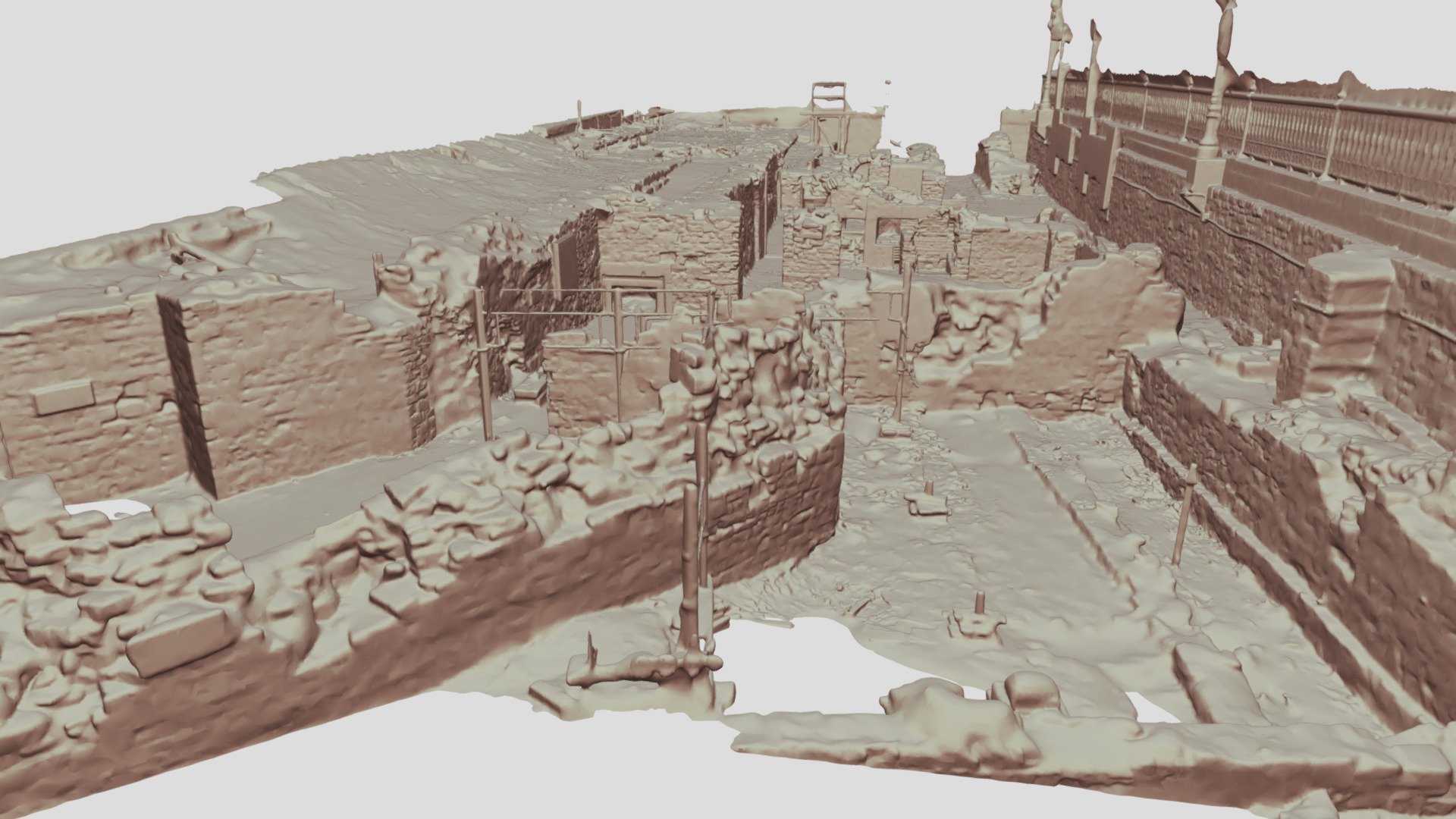
Forts-et-Châteaux-Saint-Louis
sketchfab
In 1723, military engineer and architect Chaussegros de Léry receives the mandate to complete the residence of the governor of New France, Chateau Saint-Louis. The construction on this building, second of its name, started in 1693 but had stopped for then to continue in three stages: 1700, 1705, and 1719. De Léry preserves the original classical architecture of 1693 but must demonstrate imagination to meet the needs of occupants and significantly expand the southern wing without breaking the symmetry of the chateau's facade. He chooses a double solution: relocating kitchens to the basement level to free up space on the first floor, taking advantage of a natural incline in the terrain, and erecting exterior stair towers that will flank a central balcony, thus redesigning a symmetrical storefront. National Historic Site of Forts-and-Chateau-Saint-Louis, Parks Canada
With this file you will be able to print Forts-et-Châteaux-Saint-Louis with your 3D printer. Click on the button and save the file on your computer to work, edit or customize your design. You can also find more 3D designs for printers on Forts-et-Châteaux-Saint-Louis.
