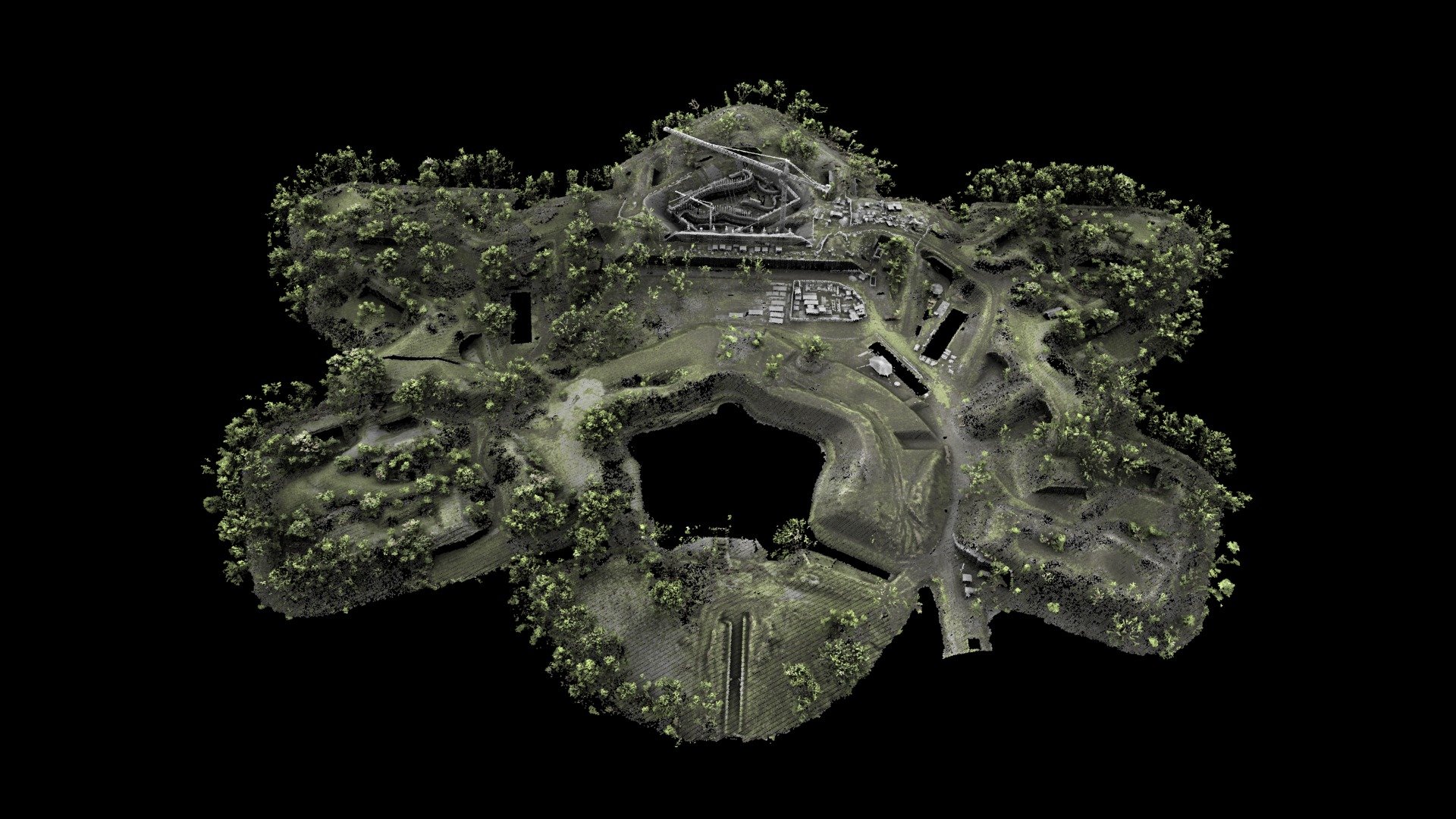
Fort Vechten
sketchfab
The Fort bij Vechten Museum, a collaboration between Jonathan Penne Architects, Rapp+Rapp, and West 8, takes shape inside the historic fort of Vechten. West 8's design brings the site back to its original barren state with an expansive 80m wide band. In the mid-19th century, artillery capabilities surged rapidly, rendering the initial forts protecting Utrecht (de Klop, Gagel, Blauwkapel, Biltstraat, de Lunetten) too close for comfort. To rectify this issue, a secondary line of forts was constructed near Utrecht from 1867, with Fort bij Vechten being one of the key additions. The aerial LiDAR scan by Actueel Hoogtebestand Nederland (AHN3) captures the site's point cloud model during its construction phase. However, the central fort building is noticeably absent in this model due to classification reasons. To enhance visibility, the tree crowns have been strategically thinned out, revealing the underlying topography with greater clarity.
With this file you will be able to print Fort Vechten with your 3D printer. Click on the button and save the file on your computer to work, edit or customize your design. You can also find more 3D designs for printers on Fort Vechten.
