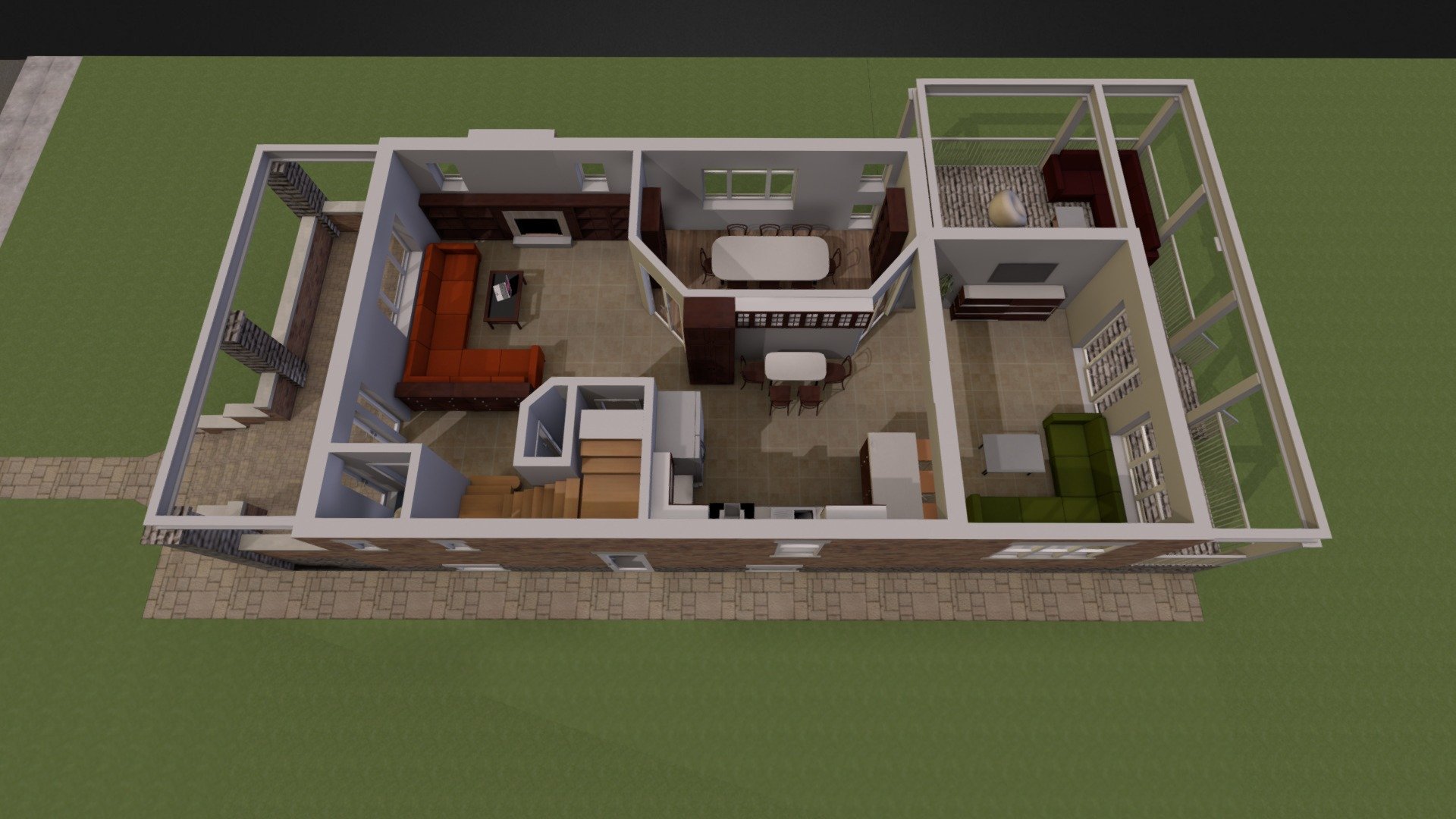
floor plan
sketchfab
Design Project Blueprint Formulation Key elements to consider when conceptualizing an interior design project include assessing the space's existing features and potential, identifying functional requirements, and envisioning a cohesive aesthetic vision that aligns with the client's preferences and goals.
Download Model from sketchfab
With this file you will be able to print floor plan with your 3D printer. Click on the button and save the file on your computer to work, edit or customize your design. You can also find more 3D designs for printers on floor plan.
