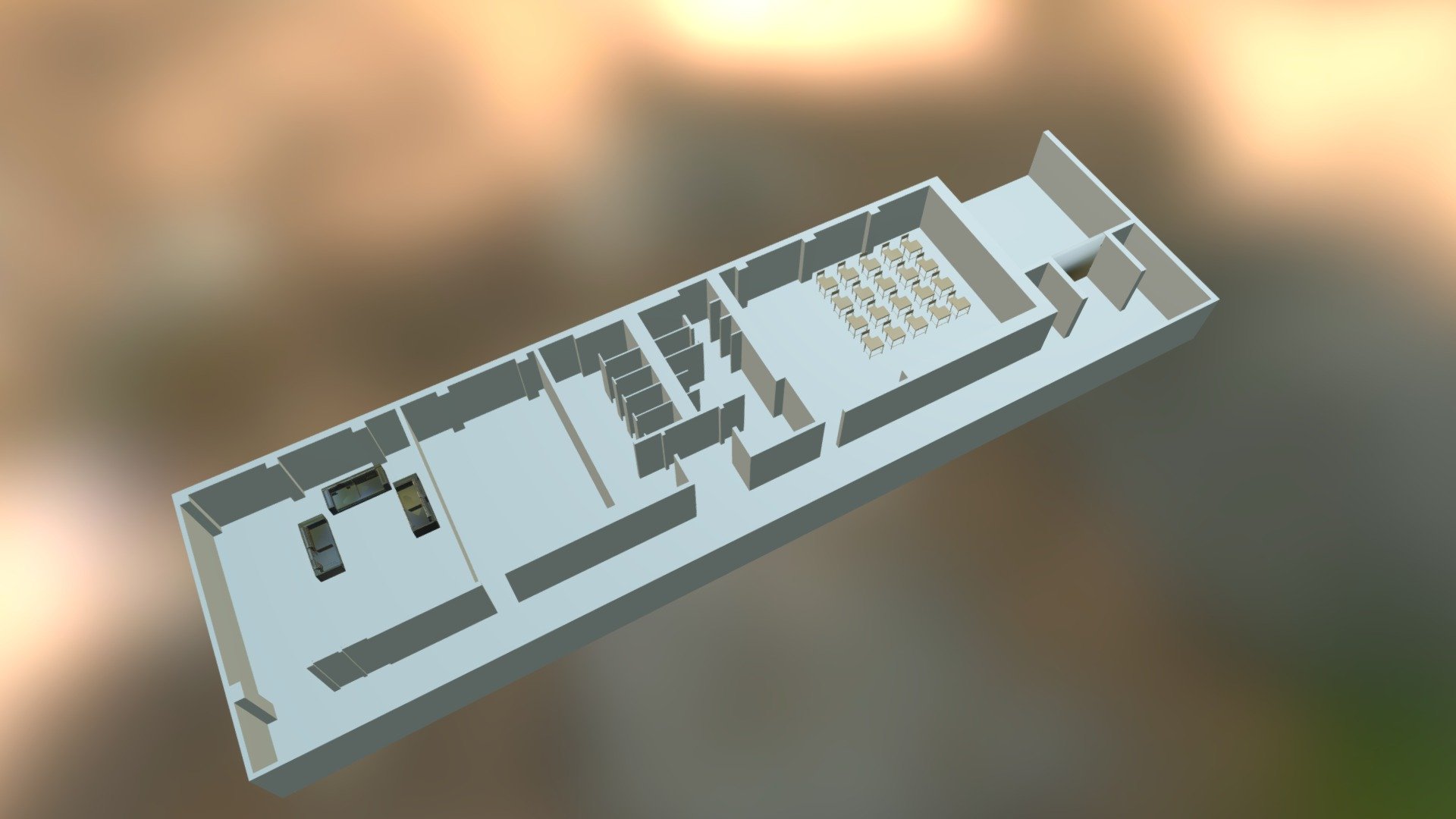
Floor Plan
sketchfab
Laying Out a Three-Dimensional Floor Plan Designing a three-dimensional floor plan is an intricate process that requires careful planning and execution. To begin, gather all necessary materials including graph paper, pencils, erasers, and a ruler. This will ensure that you have everything needed to bring your vision to life. Start by sketching the overall layout of the building on the graph paper. Consider the location of doors, windows, and any other architectural features. As you draw, take note of the dimensions and proportions of each element to create an accurate representation of the space. Next, break down the floor plan into smaller sections or zones. This will allow you to focus on specific areas and ensure that everything is properly aligned and proportioned. Consider using different colors or symbols to distinguish between different zones or features. Once you have a solid foundation, begin adding details such as furniture, fixtures, and equipment. Use a separate sheet of graph paper for each zone or section to avoid clutter and keep track of your progress. As you work on the floor plan, take into account factors like lighting, ventilation, and accessibility. Consider how different elements will interact with one another and how they will affect the overall flow of the space. Finally, review and revise your design as needed. Make adjustments to ensure that everything is properly scaled and proportioned. With careful planning and attention to detail, you'll be able to create a functional and aesthetically pleasing three-dimensional floor plan that meets all your needs.
With this file you will be able to print Floor Plan with your 3D printer. Click on the button and save the file on your computer to work, edit or customize your design. You can also find more 3D designs for printers on Floor Plan.
