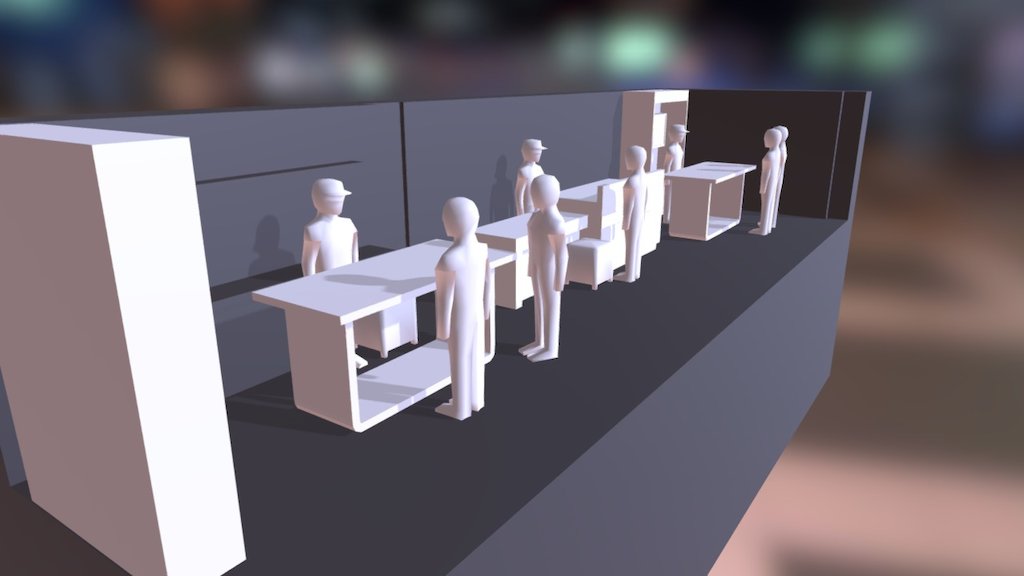
Floor Plan
sketchfab
Floor Layout Design | Exhibitor Setup Strategy Effective floor planning is crucial to maximize booth placement and create a seamless attendee experience. A well-designed layout can increase visibility, drive traffic flow, and boost engagement between exhibitors and visitors. To achieve this, it's essential to carefully plan the layout of your exhibit space. Consider factors such as aisle width, signage placement, and navigation paths to ensure a smooth and enjoyable experience for attendees. Booth placement is also critical in creating an effective floor plan. Strategically positioning booths can help to create a visually appealing layout, reduce congestion, and encourage visitors to explore different areas of the exhibit hall. By considering these factors, you can create a floor plan that effectively showcases your brand and maximizes booth placement opportunities. This will not only enhance attendee engagement but also drive business results for exhibitors.
With this file you will be able to print Floor Plan with your 3D printer. Click on the button and save the file on your computer to work, edit or customize your design. You can also find more 3D designs for printers on Floor Plan.
