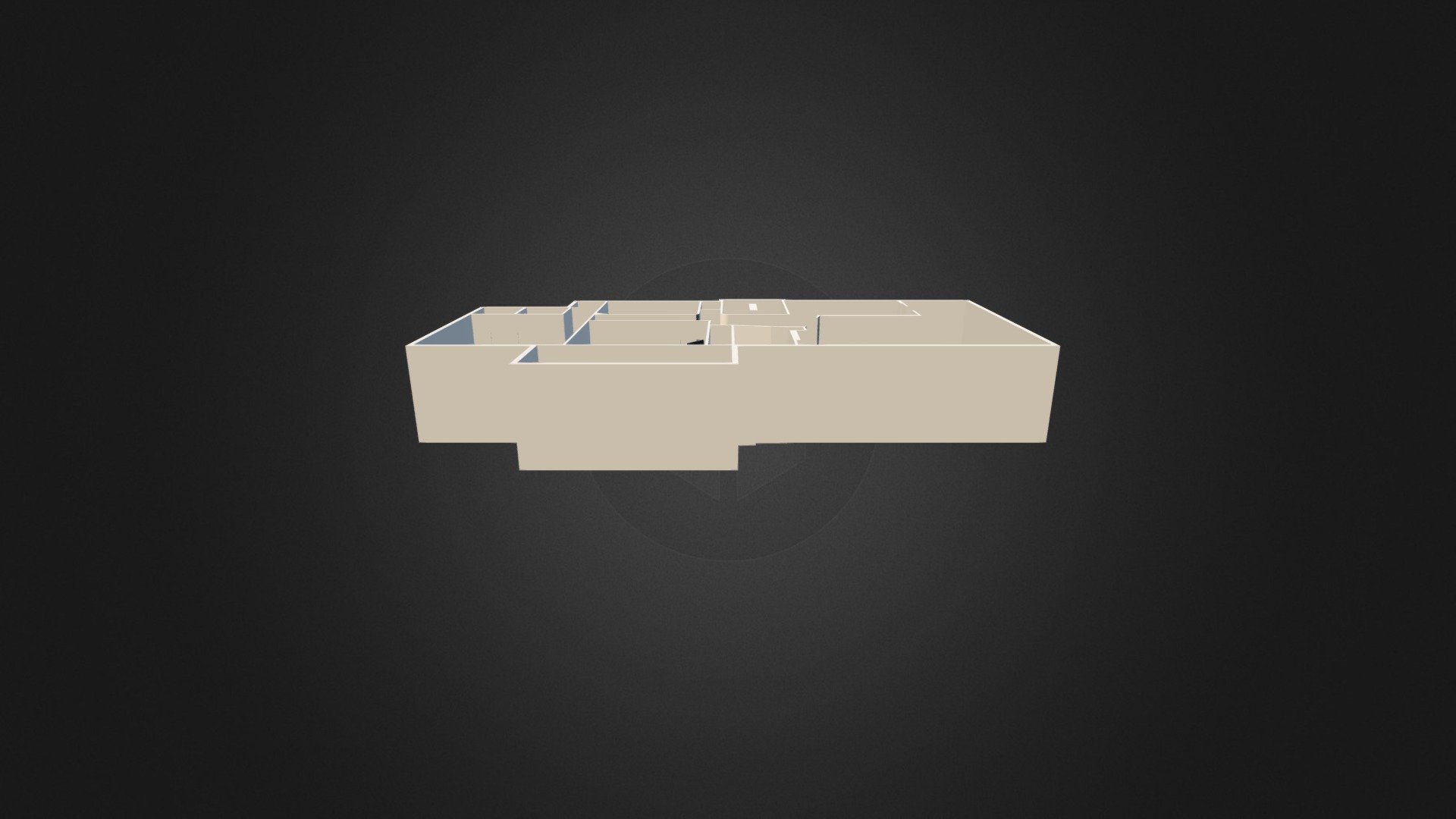
First Floor Apartment
sketchfab
The spatial layout of a building involves arranging its various components to achieve maximum functionality and efficiency. This includes designing the floor plan, determining the placement of walls, doors, windows, stairways, and other features that impact how occupants interact with the space. Effective spatial layout can enhance the overall user experience by reducing congestion, improving wayfinding, and creating an environment that is both aesthetically pleasing and productive.
Download Model from sketchfab
With this file you will be able to print First Floor Apartment with your 3D printer. Click on the button and save the file on your computer to work, edit or customize your design. You can also find more 3D designs for printers on First Floor Apartment.
