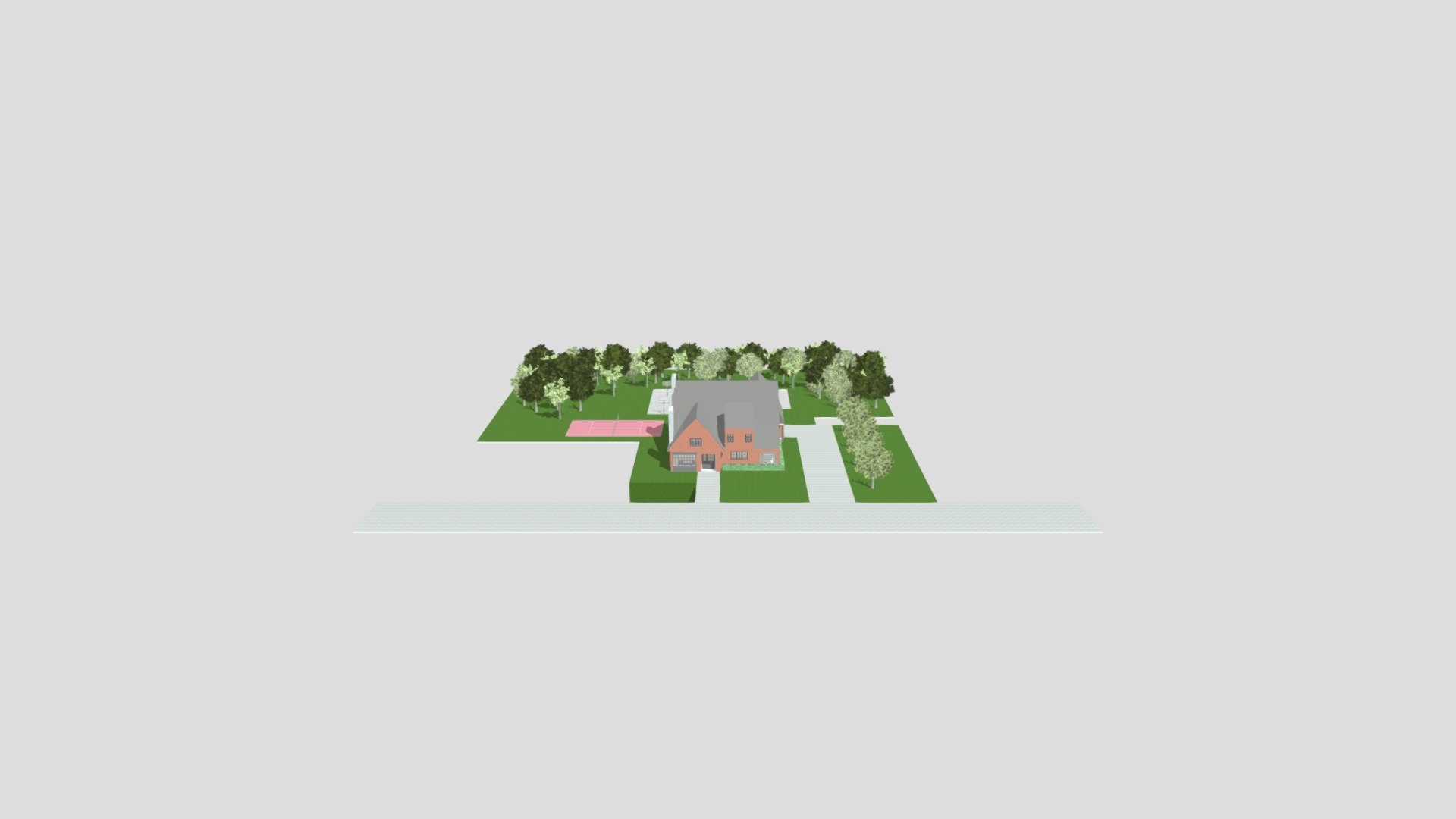
Finished home
sketchfab
Home Designer 3D allows users to create custom home designs and floor plans using a variety of tools and features. With its user-friendly interface, anyone can design their dream home from scratch or renovate an existing space. The software offers a wide range of architectural styles and elements, enabling users to customize every detail of their design. From simple rooms to complex outdoor spaces, Home Designer 3D makes it easy to visualize and edit designs in 2D and 3D.
Download Model from sketchfab
With this file you will be able to print Finished home with your 3D printer. Click on the button and save the file on your computer to work, edit or customize your design. You can also find more 3D designs for printers on Finished home.
