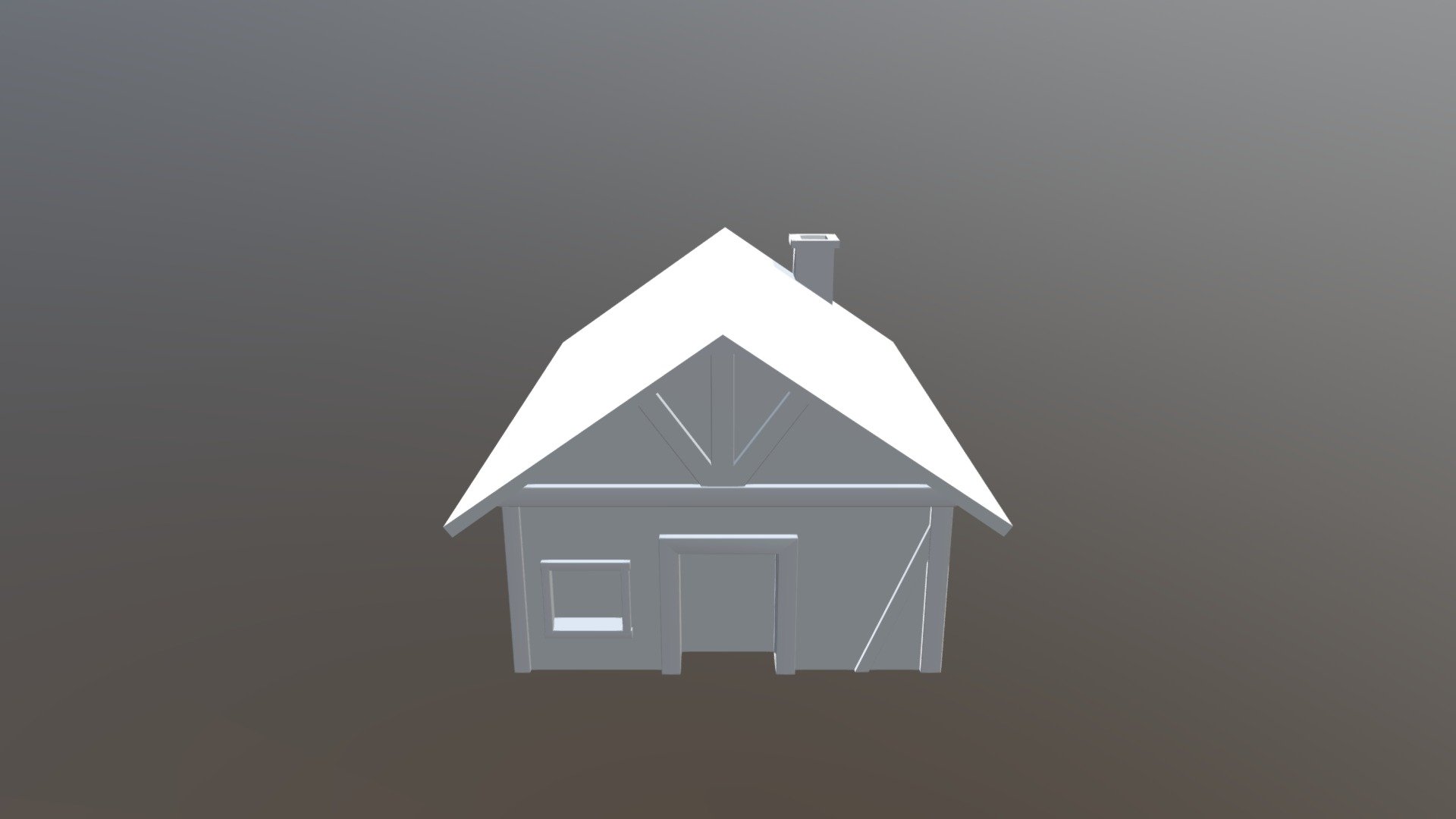
Final Medieval House Assignment
sketchfab
The first major project at our school is to design and build a three-dimensional model of a typical medieval home. This will give us hands-on experience working with various materials, as well as help us understand the layout and architecture of homes during that time period. To start off, we need to research and gather information about what a typical medieval house looked like. We'll be learning about the different styles, shapes, and features of these homes, including their windows, doors, walls, and roofs. Once we have a good understanding of what our model will look like, we can begin selecting materials and tools that are suitable for building it. This might include cardboard, foam board, or other lightweight materials that can be easily shaped and assembled. As we work on our models, we'll also be learning about the various techniques used by medieval craftsmen to build their homes. We'll be experimenting with different methods of construction, such as using nails, glue, and tape to hold our models together. In addition to building our models, we'll also be creating a detailed drawing or blueprint of our design. This will help us visualize how all the different parts come together and ensure that our final product is accurate and complete. Once our models are finished, we'll have an opportunity to display them in class and share what we've learned with one another. We'll also be able to compare our designs and see how they differ from each other. Throughout this project, we'll be encouraged to ask questions and seek help when needed. Our instructor will be available to guide us and provide feedback on our work as we progress through the assignment.
With this file you will be able to print Final Medieval House Assignment with your 3D printer. Click on the button and save the file on your computer to work, edit or customize your design. You can also find more 3D designs for printers on Final Medieval House Assignment.
