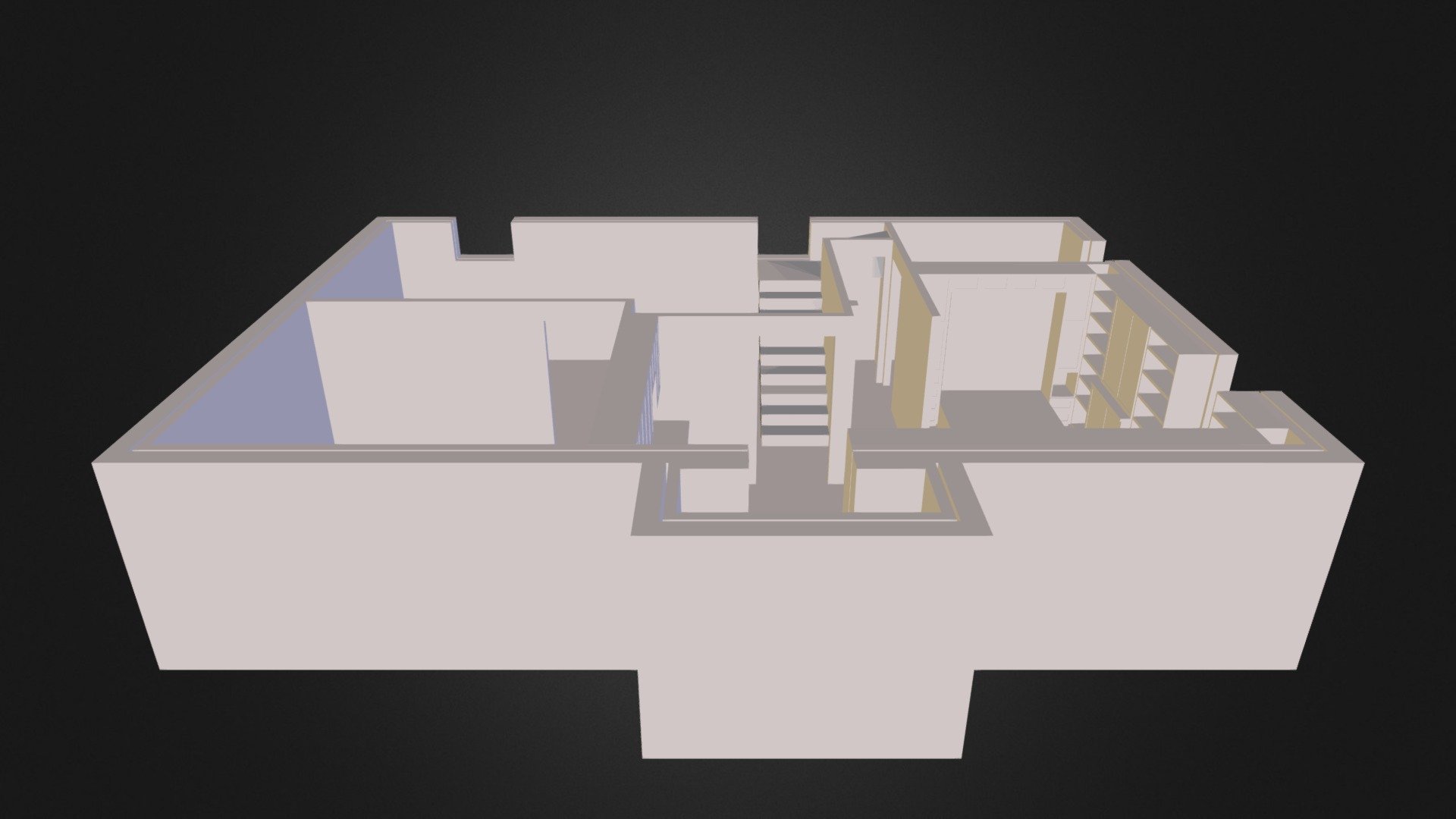
Ferron Residence
sketchfab
Here's a sleek and modern basement studio renovation concept that will transform your lower level into a vibrant space that's perfect for relaxation, entertainment, or even as a home office. We'll start by knocking down any existing walls to create an open-concept feel that flows seamlessly from one area to another. Next, we'll install new flooring made of durable and stylish materials such as hardwood, tile, or laminate. The walls will be painted with bold colors to give the space a modern twist, while the ceiling will be finished with exposed beams to add warmth and character. We'll also install large windows to bring in plenty of natural light and offer stunning views of the outdoors. To create a cozy reading nook, we'll build a built-in bookshelf that's perfect for displaying your favorite books, decorative items, or even as a room divider. The space will be completed with plush furniture and soft lighting to create a warm and inviting atmosphere. But that's not all - we can also install a state-of-the-art home theater system that will take your movie nights to the next level. Or, if you prefer, we can turn this area into a dedicated workout room or yoga studio. The possibilities are endless! So why wait? Let's get started on your basement studio renovation today and create a space that reflects your unique style and personality.
With this file you will be able to print Ferron Residence with your 3D printer. Click on the button and save the file on your computer to work, edit or customize your design. You can also find more 3D designs for printers on Ferron Residence.
