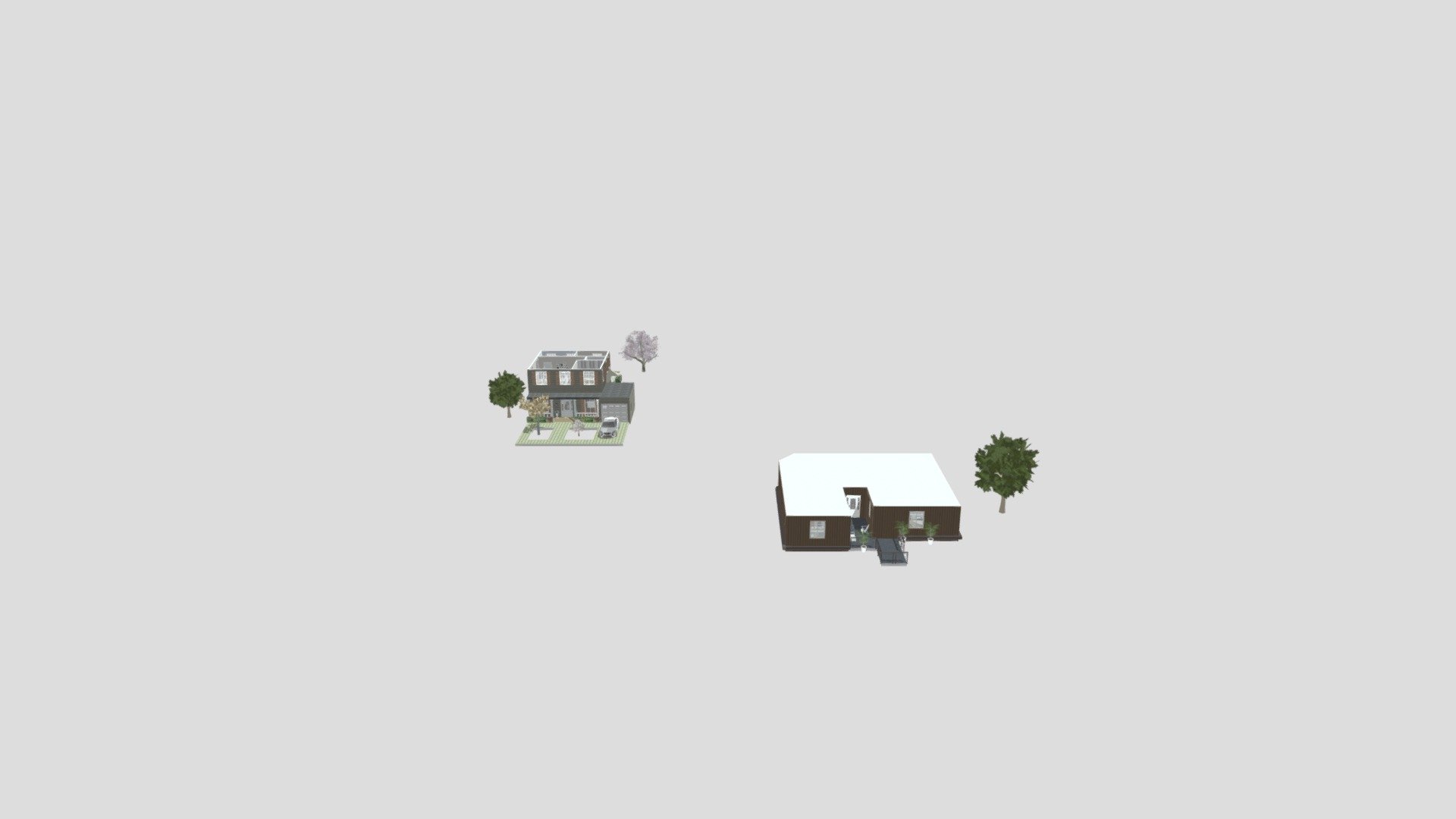
Family House
sketchfab
Design Your Dream Home with Home Design 3D Take control of your living space and bring your vision to life with Home Design 3D. This powerful home design software lets you create a fully realized floor plan, complete with precise measurements and stunning visuals. With its user-friendly interface, even the most novice designer can effortlessly craft an inspiring abode that reflects their unique style. Home Design 3D is designed for those who want more than just a generic template - they crave a truly customized space that showcases their personality. Whether you're looking to renovate your current home or build a new one from scratch, this software empowers you to make informed decisions and bring your dream home to life. With Home Design 3D, you can: Transform any room into an oasis with expertly placed furniture, fixtures, and decor Visualize your design in stunning 2D and 3D modes, giving you a clear view of the final product Make adjustments on the fly with intuitive tools that allow for seamless modifications Share your creations with friends, family, or professionals to get feedback and guidance Home Design 3D is more than just software - it's an experience. It's a tool that lets you tap into your creativity and bring your home design ideas to life. So why wait? Start designing today and discover the endless possibilities at your fingertips. Key Features: Expertly designed interface for seamless navigation Innovative tools for precise measurements and stunning visuals User-friendly platform perfect for beginners and pros alike Download Home Design 3D now and unlock a world of limitless creativity and design freedom.
With this file you will be able to print Family House with your 3D printer. Click on the button and save the file on your computer to work, edit or customize your design. You can also find more 3D designs for printers on Family House.
