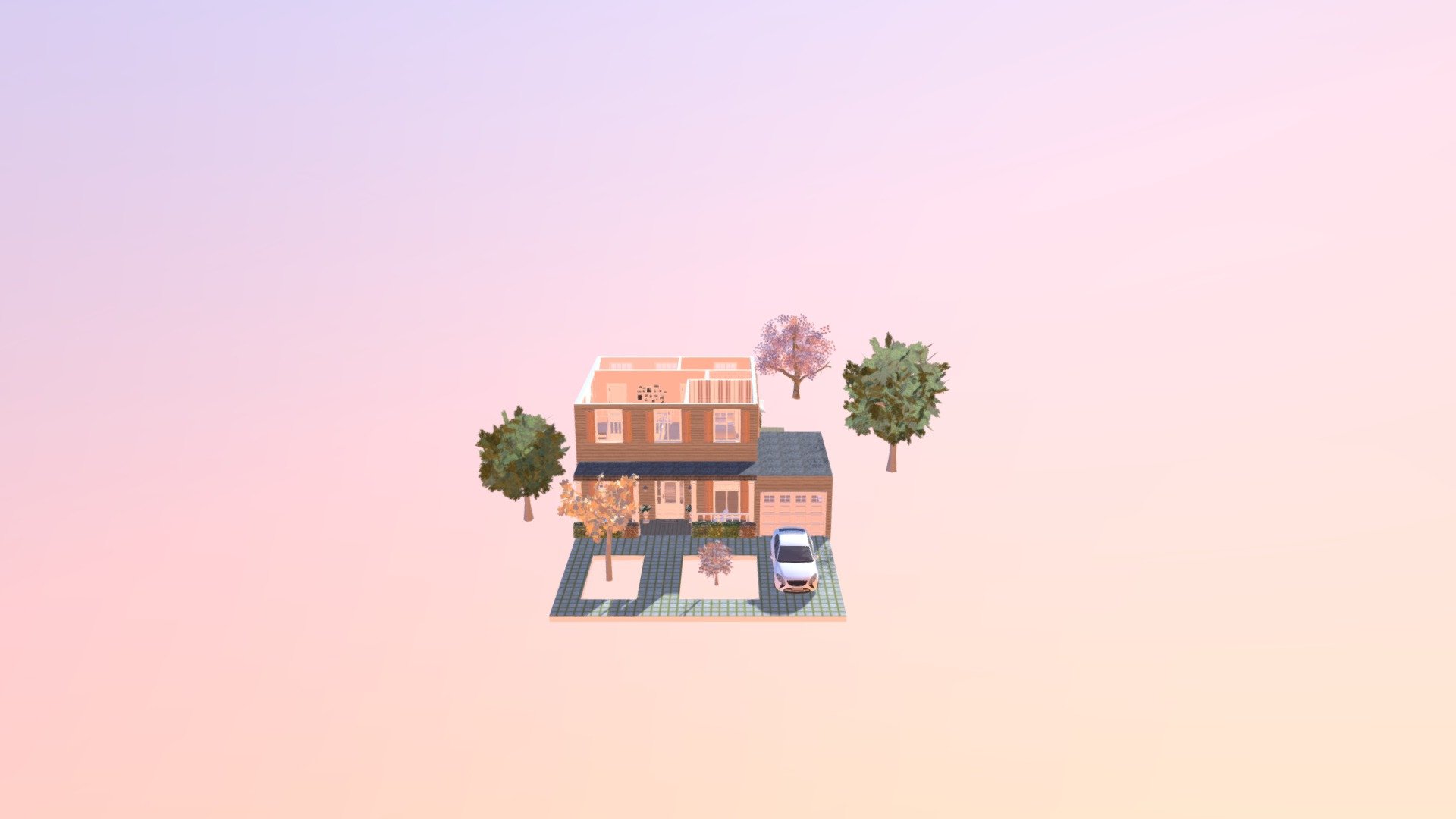
Family House
sketchfab
Here is your home in a completely new and improved way - just like you envisioned it! With Home Design 3D, you have total control over every aspect of your dream home. From the exterior walls to the furniture inside, everything can be customized to match your unique style. Draw a room's floor plan from scratch or import one from our extensive library. Add windows, doors, and other architectural features as needed. Choose from various materials and colors for each component, giving you limitless possibilities. Visualize your design in stunning 3D before making any changes, ensuring that everything will work perfectly together. Take a tour of the space, checking out every nook and cranny to see how it all fits together. You can even view your home from different angles, getting an accurate sense of its proportions and layout. Home Design 3D is so user-friendly that you don't need any prior experience with design software. With our intuitive interface, you'll be creating beautiful homes in no time! What's more, our extensive library of objects and materials makes it simple to find exactly what you're looking for. Our advanced rendering engine produces high-quality images that are both realistic and visually appealing. Take a screenshot or export your design as an image file, ready to share with family, friends, or potential buyers. Home Design 3D is the perfect tool for anyone who wants to bring their home design dreams to life. Whether you're a homeowner looking to renovate or redesign, an architect working on a new project, or simply someone who loves to dream up amazing spaces, this app has got you covered!
With this file you will be able to print Family House with your 3D printer. Click on the button and save the file on your computer to work, edit or customize your design. You can also find more 3D designs for printers on Family House.
