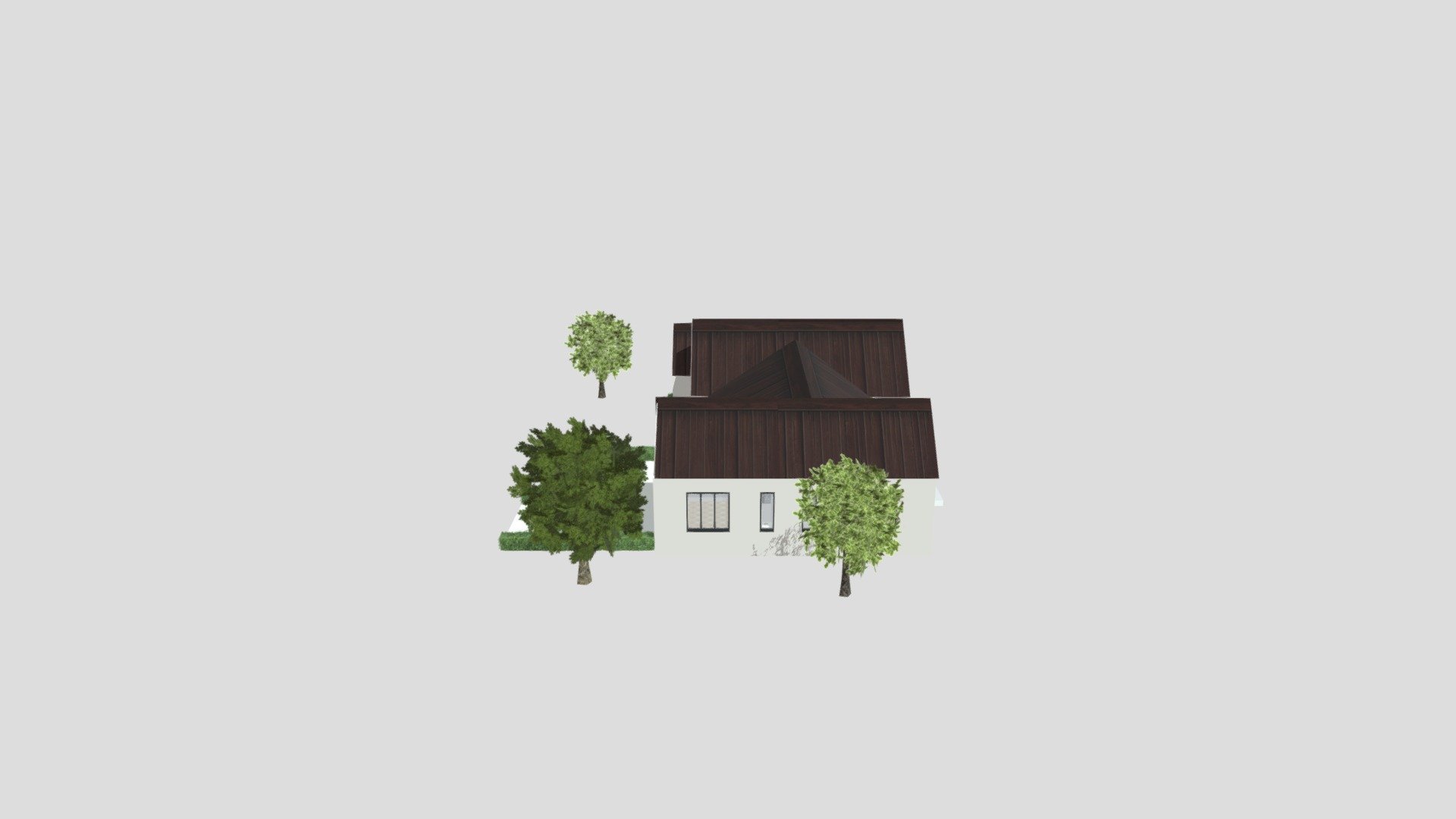
Family Home
sketchfab
Designing Your Dream Home, Simplified with Home Design 3D. This intuitive app allows users to bring their creative vision to life by crafting detailed floor plans and visualizing spaces in stunning 3D detail. With an expansive library of furniture and decor items at its disposal, Home Design 3D empowers users to experiment freely with different design scenarios without worrying about the costs associated with actual renovations. Homeowners can effortlessly manipulate walls, windows, doors, and other architectural elements to create custom floor plans that perfectly suit their needs. The app's user-friendly interface ensures a seamless experience for users of all skill levels, from beginners to seasoned designers. One of Home Design 3D's most significant strengths lies in its ability to accurately simulate lighting conditions, allowing users to see how different fixtures and layouts impact the ambiance of a space. This feature is particularly useful for planning home renovations or designing new construction projects. Whether you're a homeowner looking to make the most of your current living space or an architect seeking a powerful design tool, Home Design 3D offers a comprehensive solution that's both enjoyable and practical to use.
With this file you will be able to print Family Home with your 3D printer. Click on the button and save the file on your computer to work, edit or customize your design. You can also find more 3D designs for printers on Family Home.
