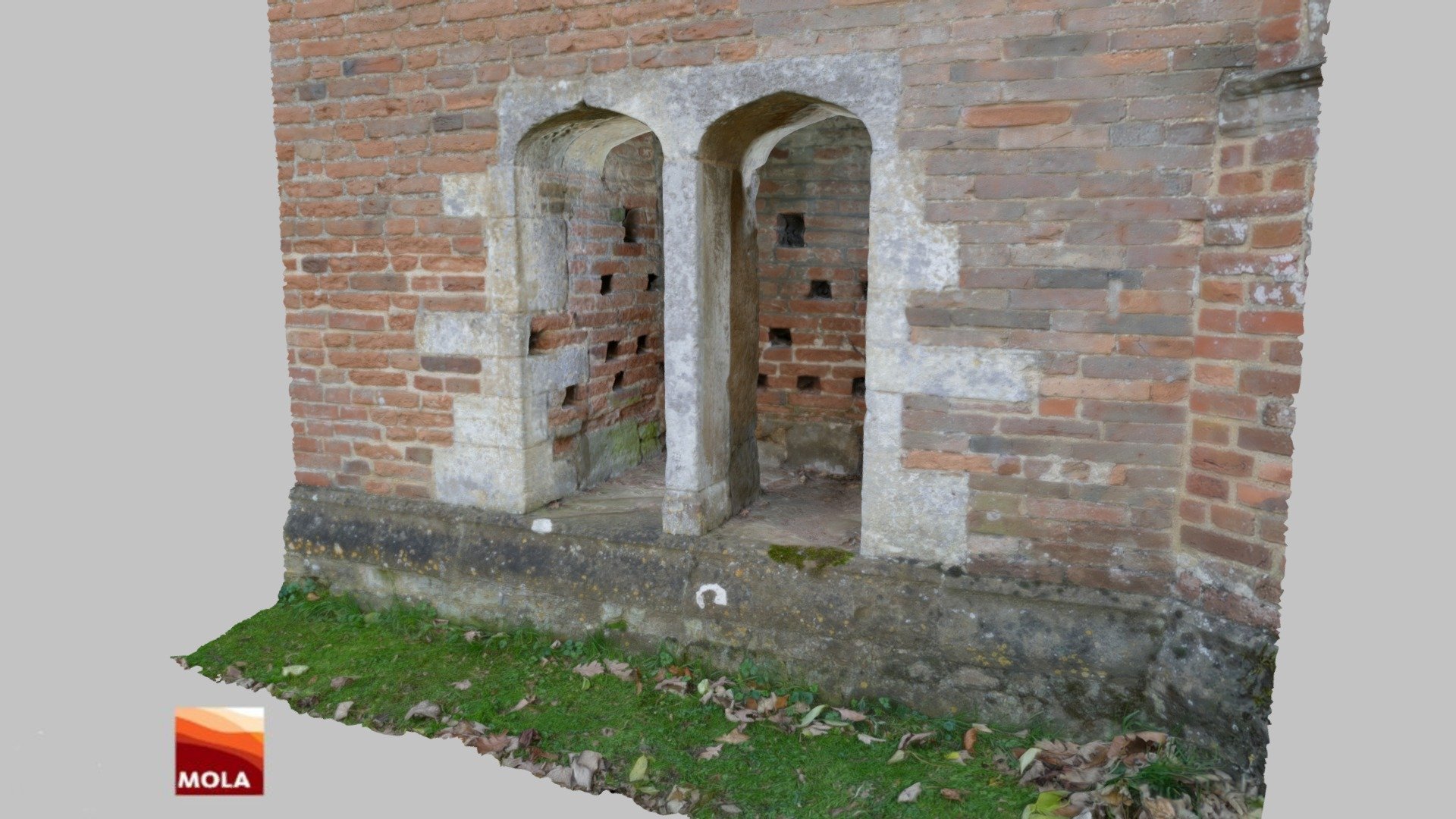
External alcove, north elevation, Canons Ashby
sketchfab
MOLA archaeologists are meticulously documenting Canons Ashby House. This 16th-century country house in rural Northamptonshire began as a humble farmhouse and was gradually expanded and modified by successive Dryden family members, resulting in the current jumbled architecture. In addition to traditional drawn and photographic survey methods, archaeologists have conducted an exhaustive laser survey of the house, and photogrammetric models have been created for several key features. This enigmatic feature of the house consists of a brick-lined alcove with a stone surround and two Tudor arch entrances. The brickwork forms an unusual series of niches within the wall. Various theories have been proposed to explain its purpose, including serving as a drover's shelter, a place for leaving food for passing travelers, or a means of smoke dissipation for the kitchen. Notably, the central stone pier features an extensive array of dot pattern graffiti.
With this file you will be able to print External alcove, north elevation, Canons Ashby with your 3D printer. Click on the button and save the file on your computer to work, edit or customize your design. You can also find more 3D designs for printers on External alcove, north elevation, Canons Ashby.
