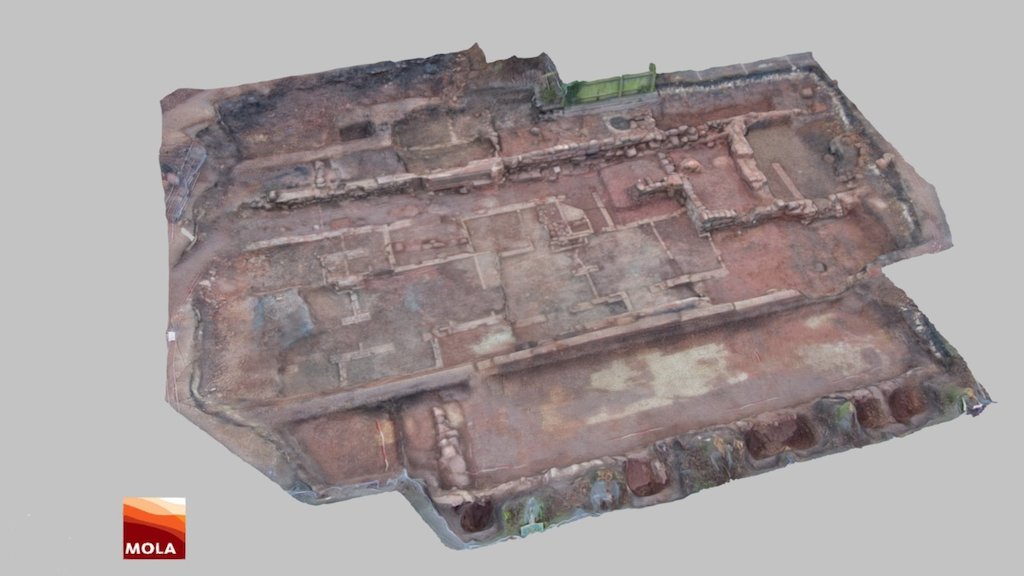
Excavations at Coventry University, UK
sketchfab
Archaeological investigations commenced on Much Park Street at Coventry University. During the 13th century, a medieval stone boundary wall stood between two houses, dividing them from each other. To the north side of this wall, a stone outbuilding was situated to the rear of the frontage, offering yard space and direct access to the street. In the following century, a two-bayed vaulted cellar was added to the building's structure. Architectural fragments unearthed in the cellar suggested that it had been constructed for individuals of high status, boasting molded windows and decorative stonework. The property situated to the south remained unexcavated but featured a flagstone yard with a stone-lined well, mentioned in a property sales deed dated circa 1349. In the mid-1800s, Pizzie and Cramps Ribbonworks occupied the site, removing numerous medieval remains in the process. The well was subsequently backfilled during this time. The factory cellars and store rooms incorporated the medieval cellar, modifying it by adding internal brick walls to adapt it for their needs. A yard located north of the factory contained small properties whose foundations were constructed using reused medieval stonework, as documented in 1888.
With this file you will be able to print Excavations at Coventry University, UK with your 3D printer. Click on the button and save the file on your computer to work, edit or customize your design. You can also find more 3D designs for printers on Excavations at Coventry University, UK.
