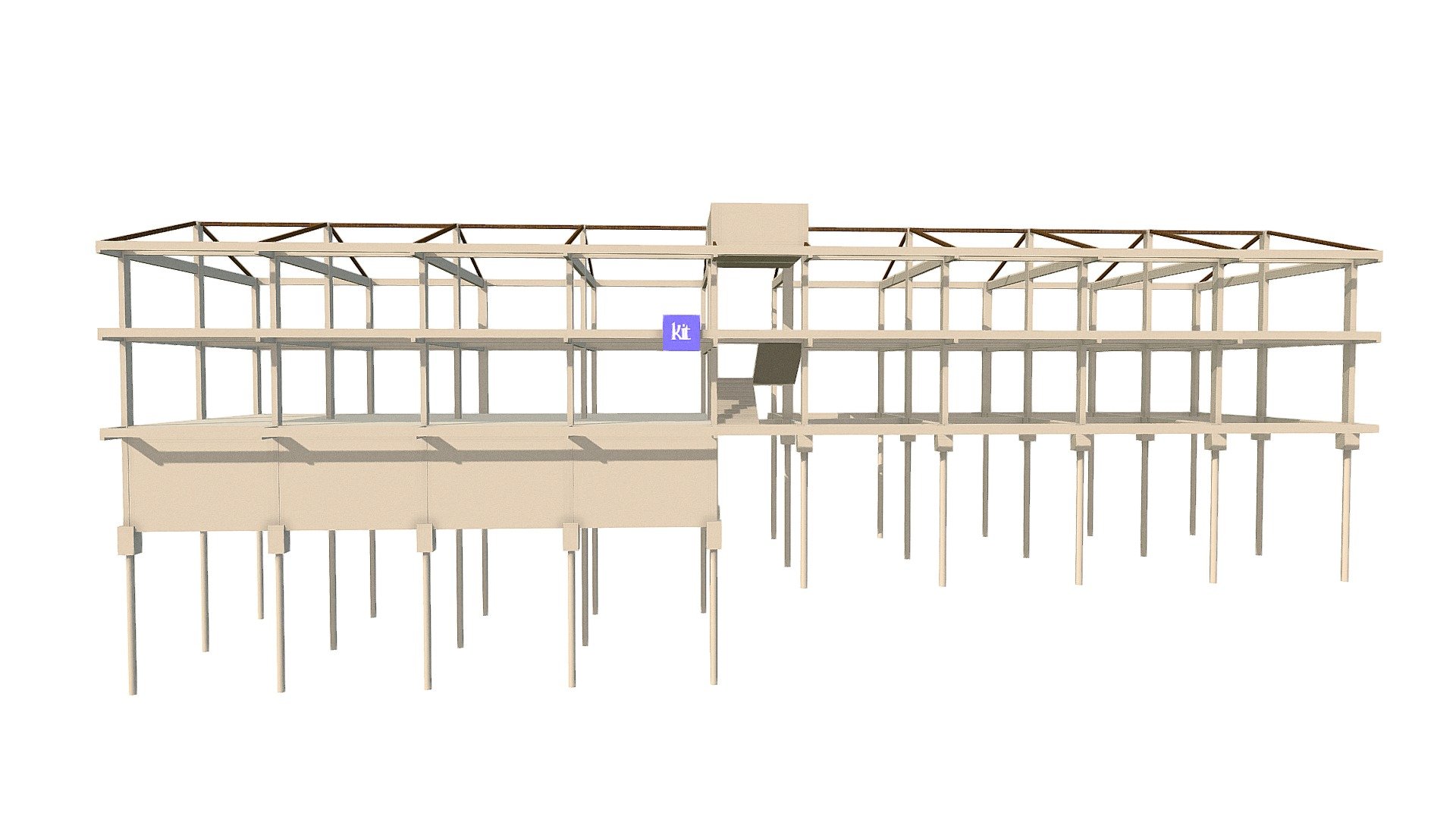
ESTRUTURA DO PRÉDIO - CLIENTE DIOCESE DE GRAJAÚ
sketchfab
Detailed 3D structural project of a commercial building to be constructed in Barra do Corda - Maranhão, designed by Eng. Caio Sousa with the assistance of Eberick software, consisting of one basement, one ground floor and one upper floor, with approximately 1085.86 square meters of total built area. The richness of details perfectly shows how the structure should be executed on the job!
Download Model from sketchfab
With this file you will be able to print ESTRUTURA DO PRÉDIO - CLIENTE DIOCESE DE GRAJAÚ with your 3D printer. Click on the button and save the file on your computer to work, edit or customize your design. You can also find more 3D designs for printers on ESTRUTURA DO PRÉDIO - CLIENTE DIOCESE DE GRAJAÚ.
