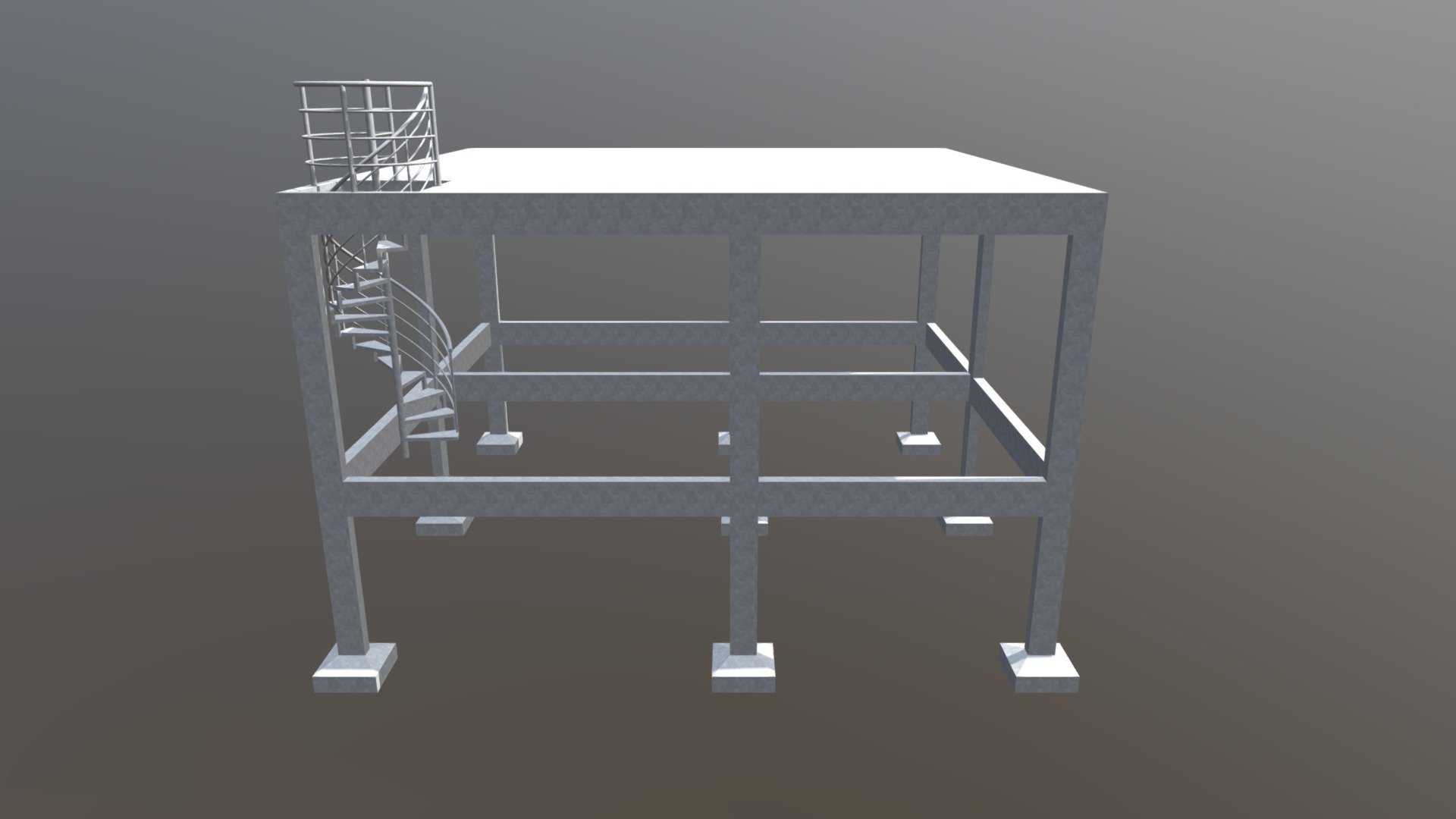
Estrutura de um primeiro andar - Reforma
sketchfab
Expansion with increased area. A first floor will be built on a house in Caruaru, Pernambuco. The structure was designed to withstand the load of an overhanging pool above the slab. A hole was also designed for the installation of a spiral staircase made of metal in Caracol.
Download Model from sketchfab
With this file you will be able to print Estrutura de um primeiro andar - Reforma with your 3D printer. Click on the button and save the file on your computer to work, edit or customize your design. You can also find more 3D designs for printers on Estrutura de um primeiro andar - Reforma.
