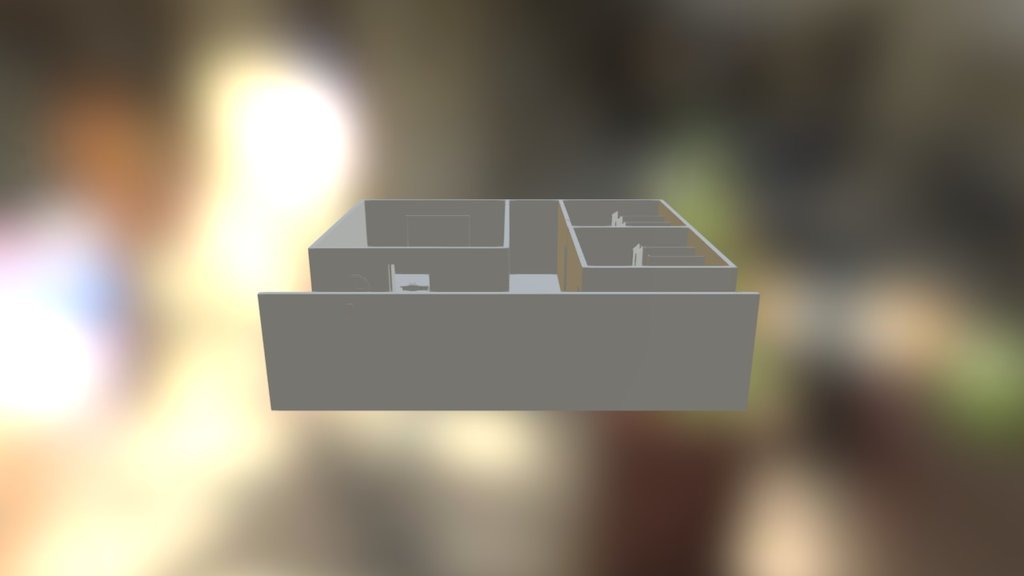
Empress School
sketchfab
The school is designed as a level 2 game map for Empress. It consists of four distinct rooms. The first room is a classroom, perfectly suited for learning and teaching. A second option is the girls' bathroom, providing a safe space for females to attend to their personal needs. The third choice is the boys' bathroom, catering to the males in the school community. The final area is the hallway or corridor, a central thoroughfare that connects all parts of the building.
Download Model from sketchfab
With this file you will be able to print Empress School with your 3D printer. Click on the button and save the file on your computer to work, edit or customize your design. You can also find more 3D designs for printers on Empress School.
