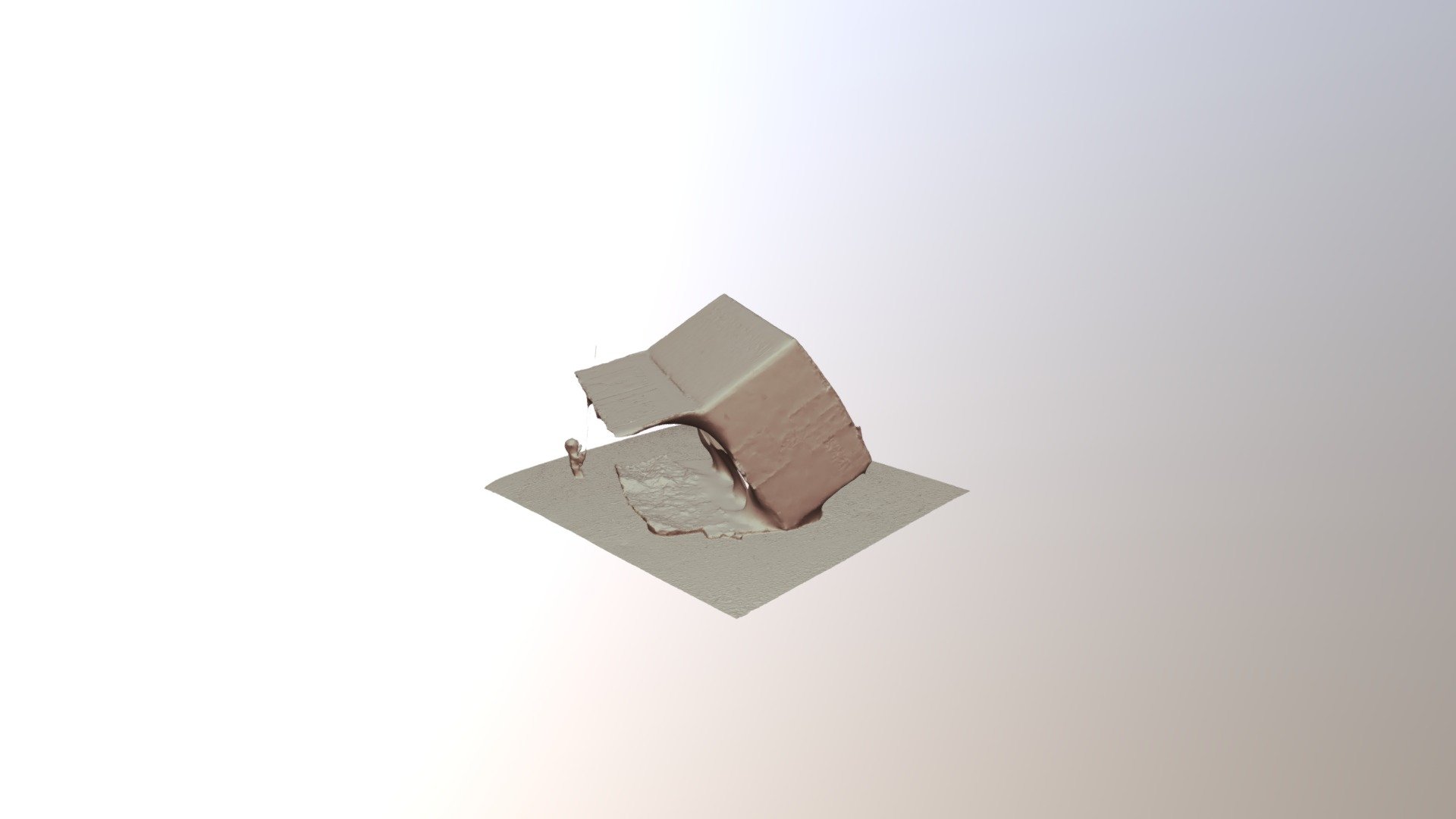
Edx-01 architectural sketch model
sketchfab
From the very beginning of our project, a physical model was meticulously crafted and captured through photography, with a total of 50 precise shots taken. These images were then carefully uploaded to Autodesk Recap for an in-depth review, where any extraneous background elements or unwanted details were skillfully removed to create a refined and polished visual representation. Once perfected, this enhanced model was saved and subsequently imported into the online platform Sketchfab for further refinement and exploration.
With this file you will be able to print Edx-01 architectural sketch model with your 3D printer. Click on the button and save the file on your computer to work, edit or customize your design. You can also find more 3D designs for printers on Edx-01 architectural sketch model.
