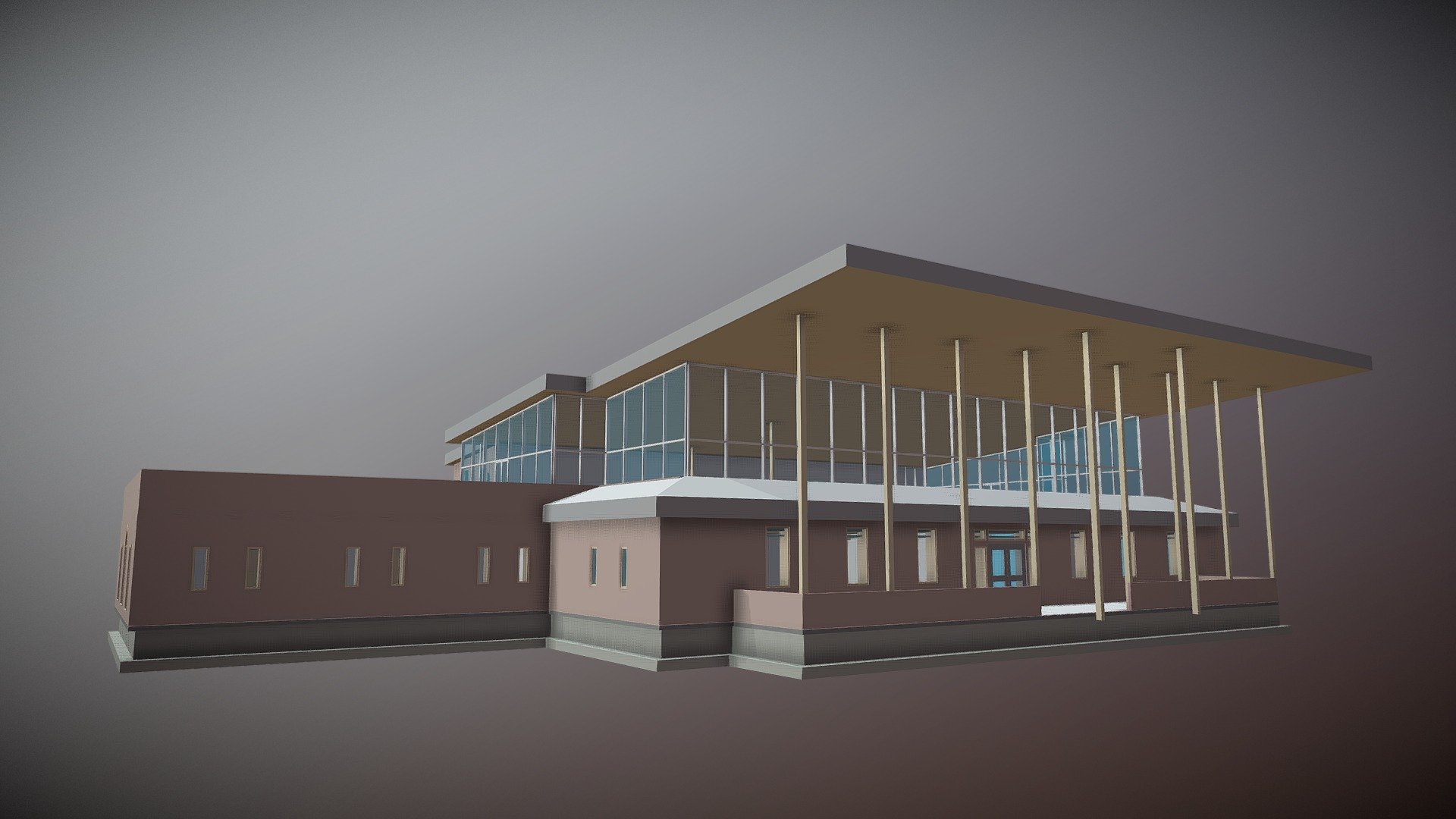
Educational Living Space for Children
sketchfab
This educational living space was created to serve children in need, showcasing a model designed using Revit software and built as a building information model (BIM). Two residential wings feature comfortable dinner areas and spacious main gathering spaces. Teaching rooms and offices are strategically placed at the front of the building, with a fully equipped kitchen and loading dock located conveniently at the back. The upper floor boasts an adaptable main space with expansive full curtain walls and a large patio overlooking both wings below. Staff and administration housing is situated at the rear of the top floor, providing a comfortable living environment for those dedicated to supporting the children.
With this file you will be able to print Educational Living Space for Children with your 3D printer. Click on the button and save the file on your computer to work, edit or customize your design. You can also find more 3D designs for printers on Educational Living Space for Children.
