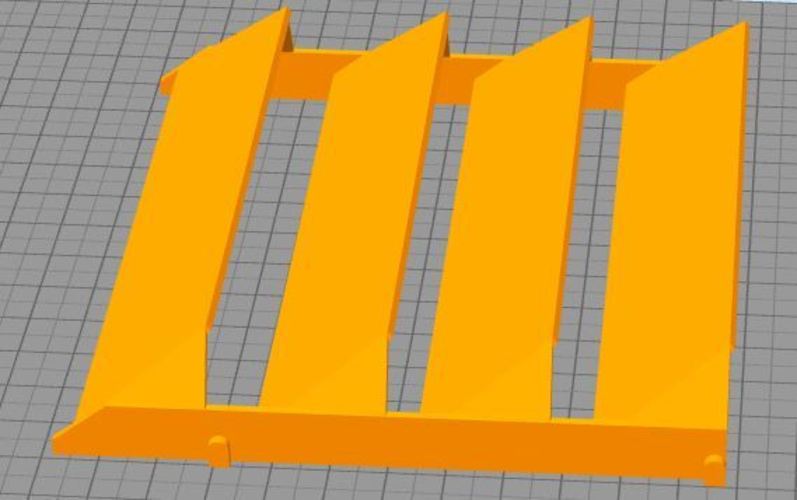
Eaves / roof vent
pinshape
This is a specialized vent system designed to optimize airflow beneath the eaves of a building's rooftop structure. CAD drawings, typically stored as .dwg files, can be used with CorelCAD software to visualize and manipulate the design with precision.
Download Model from pinshape
With this file you will be able to print Eaves / roof vent with your 3D printer. Click on the button and save the file on your computer to work, edit or customize your design. You can also find more 3D designs for printers on Eaves / roof vent.
