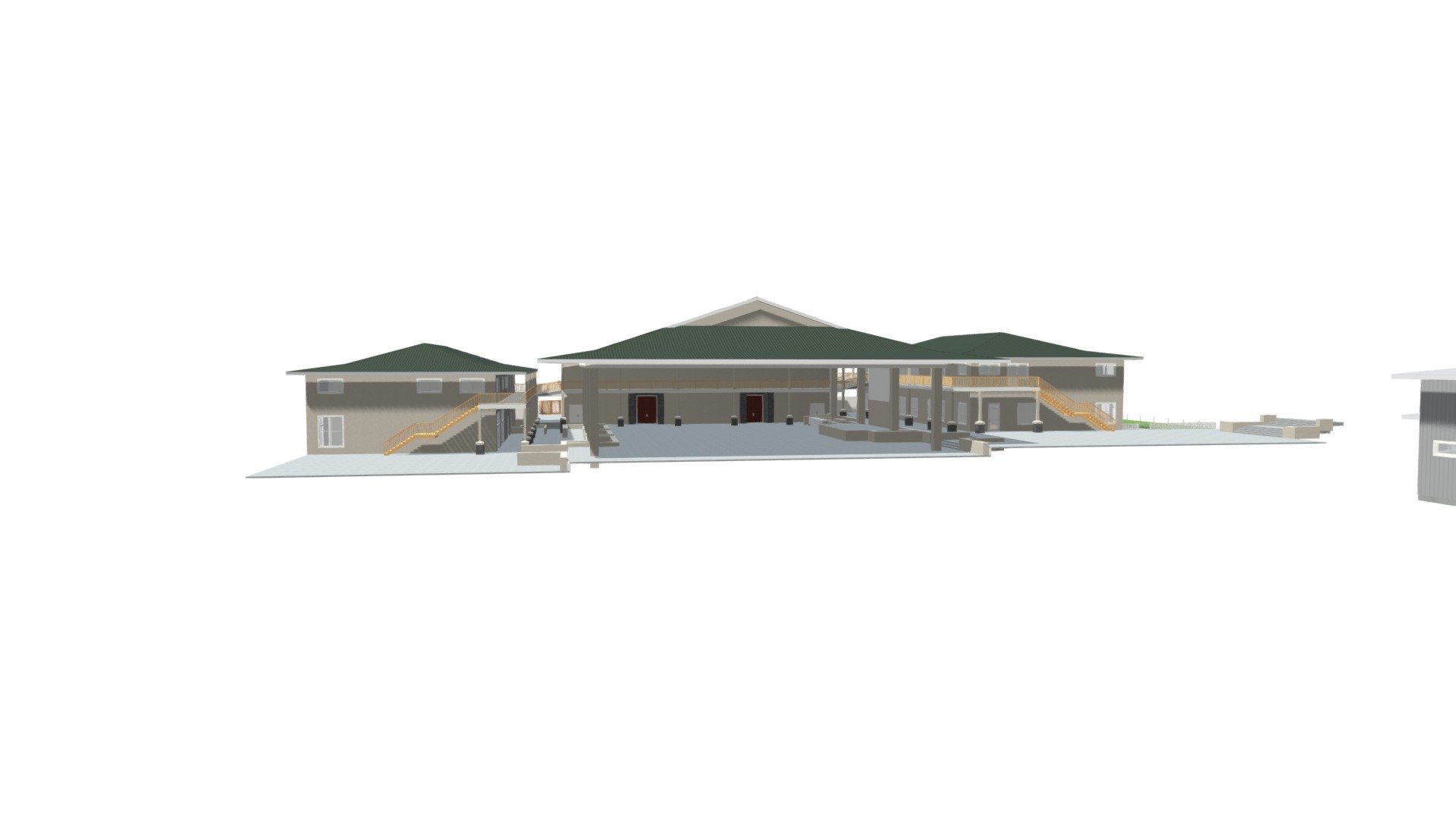
e-5 2019 COURTYARD PAVILION PLAN 5
sketchfab
Electronic Plan E-5, Courtyard Pavilion Design Proposal, Year 2019. 1. Project Overview The Electronic Plan E-5 represents a comprehensive design for a Courtyard Pavilion, envisioned to be completed in the year 2019. 2. Layout and Features This Courtyard Pavilion layout showcases an intricate blend of functionality and aesthetic appeal, featuring ample spaces for socializing and relaxation, all while maintaining a serene atmosphere conducive to contemplation and rejuvenation. 3. Structural Elements The pavilion's structural framework will be composed of a combination of durable materials and cutting-edge technologies, ensuring stability and longevity in the face of varying environmental conditions. 4. Sustainability and Environmental Considerations To minimize our ecological footprint, we have incorporated numerous eco-friendly elements into the design, including energy-efficient systems and water conservation measures, aligning with the highest standards for sustainable building practices. 5. Electrical and Mechanical Systems A comprehensive electrical system will be installed to provide ample lighting throughout the pavilion, while a state-of-the-art mechanical system will ensure optimal temperature control, further enhancing the overall comfort of users. 6. Technology Integration State-of-the-art technology integration will seamlessly blend into the design, providing an immersive experience through interactive displays and multimedia installations, perfectly complementing the serene ambiance of the courtyard. 7. Safety Features Safety is paramount in this design; a thorough safety audit has been conducted to ensure compliance with all relevant regulations and standards, guaranteeing the well-being of users at all times. 8. Budget and Timeline A detailed budget breakdown and project timeline have been carefully crafted to ensure timely completion within the allocated resources, ensuring that our vision for the Courtyard Pavilion becomes a reality without any undue strain on the allocated funds.
With this file you will be able to print e-5 2019 COURTYARD PAVILION PLAN 5 with your 3D printer. Click on the button and save the file on your computer to work, edit or customize your design. You can also find more 3D designs for printers on e-5 2019 COURTYARD PAVILION PLAN 5.
