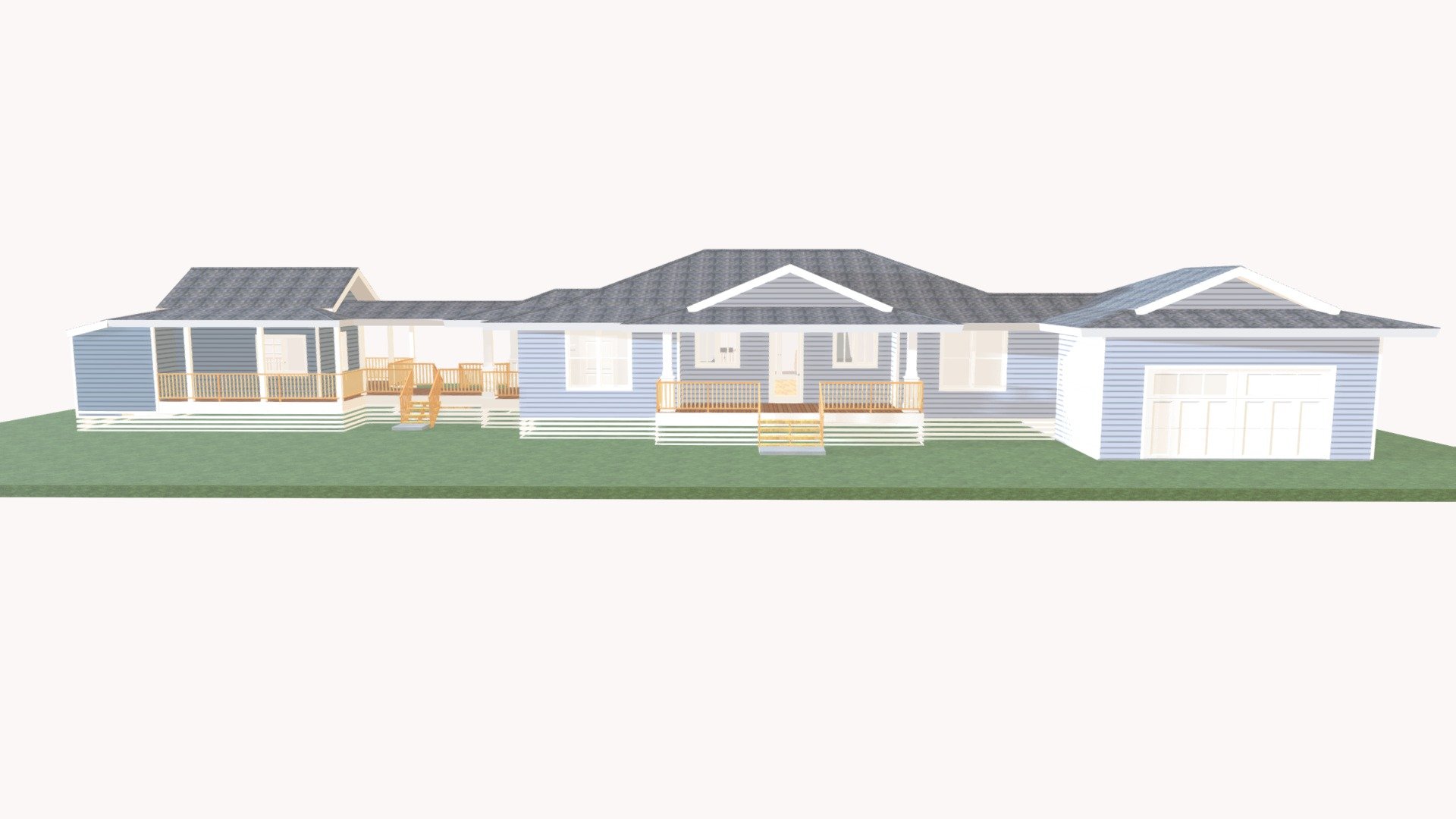
E-1 Ashby Main House PLAN 1
sketchfab
E-1 Ashby Main House Plan 1: This is a single-story house plan that has a total living area of approximately 3,000 square feet. The main living space consists of an open-plan kitchen, dining, and lounge area with large windows that allow natural light to pour in. The master bedroom suite includes a spacious walk-in closet, a dual vanity bathroom, and a separate shower enclosure. Two additional bedrooms each have their own walk-in closets and share a bathroom with double sinks. A laundry room is conveniently located near the bedrooms for easy access. The two-car garage provides ample storage space and has a direct entry into the house. A paved driveway leads to a covered front porch that wraps around the side of the house, providing additional outdoor living space. This plan offers a perfect blend of functionality and comfort, making it ideal for families or individuals seeking a spacious and convenient living arrangement.
With this file you will be able to print E-1 Ashby Main House PLAN 1 with your 3D printer. Click on the button and save the file on your computer to work, edit or customize your design. You can also find more 3D designs for printers on E-1 Ashby Main House PLAN 1.
