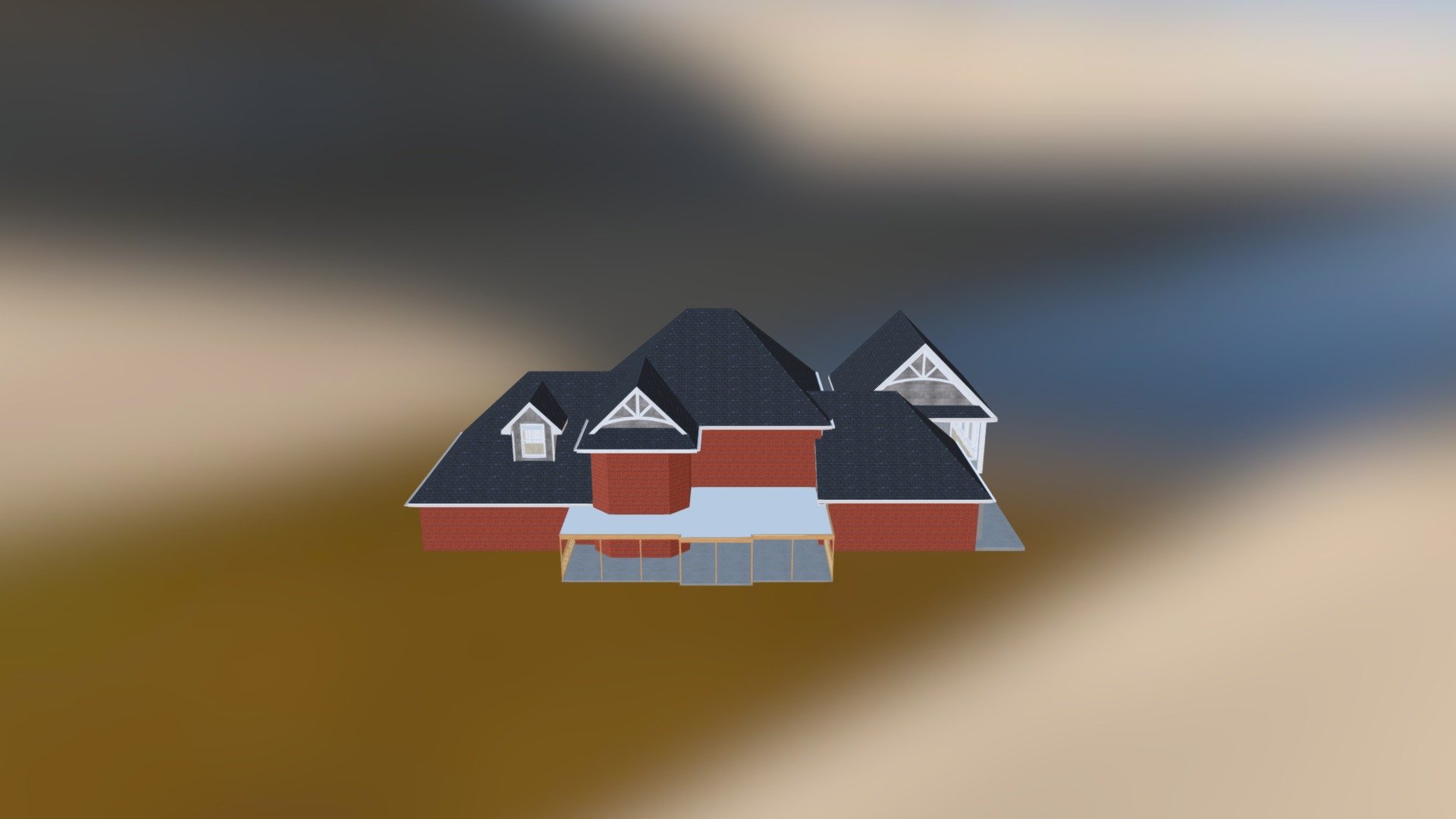
Duke June 16
sketchfab
Remodeling an existing space involves adding new features to enhance its functionality and aesthetic appeal. This process requires a clear understanding of the space's original design and layout, as well as the desired changes that will be made. The first step in remodeling is to assess the current condition of the space, including any structural damage or outdated fixtures that need replacement. A thorough inspection helps identify areas where improvements can be made without compromising the space's integrity. Once a solid understanding of the existing space has been established, the next step is to develop a comprehensive plan for the remodel. This involves creating detailed drawings and models of the proposed changes, including any modifications to plumbing, electrical systems, or other critical infrastructure. In addition to addressing functional needs, remodeling also presents an opportunity to update the space's aesthetic appeal. This can involve selecting new materials, colors, and textures that align with a specific style or theme, such as modern, traditional, or eclectic. Throughout the remodel process, it is essential to maintain open communication between all parties involved, including contractors, designers, and homeowners. Regular updates and feedback ensure that everyone remains on the same page, minimizing potential miscommunications and delays. Ultimately, remodeling an existing space requires a thoughtful approach that balances functionality, aesthetics, and budget constraints. By taking a well-planned and collaborative approach, it is possible to create a renovated space that meets the needs of its occupants while also enhancing its overall value.
With this file you will be able to print Duke June 16 with your 3D printer. Click on the button and save the file on your computer to work, edit or customize your design. You can also find more 3D designs for printers on Duke June 16.
