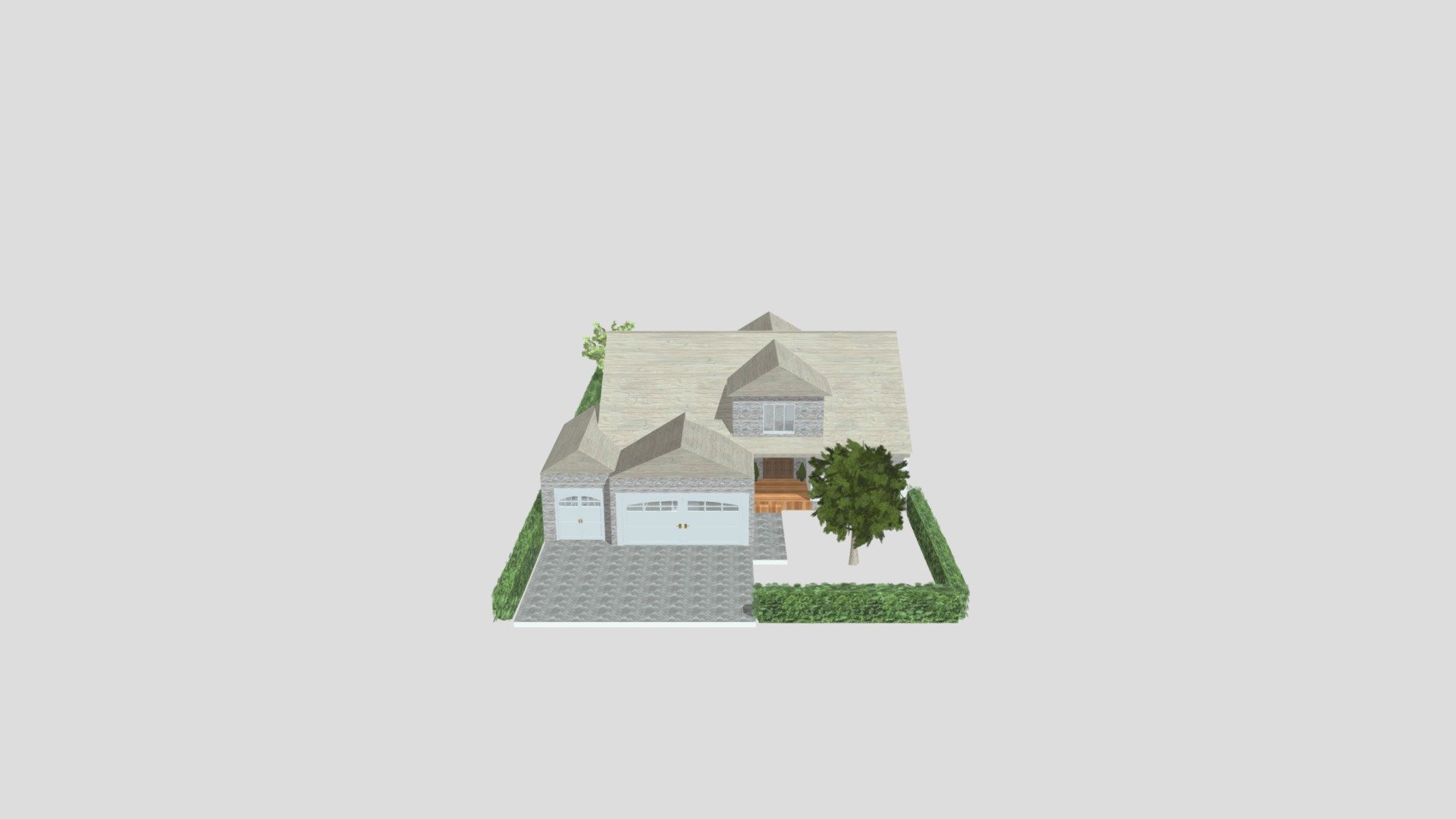
Dream House Lot 6 (version 1)
sketchfab
Home Design 3D offers a comprehensive suite of tools to bring your interior and exterior design projects to life. With this powerful software, you can create accurate 2D and 3D floor plans, select from thousands of furniture items, and add color schemes to visualize your designs in stunning detail. By leveraging Home Design 3D's intuitive interface and extensive library of objects, users can quickly and easily explore different design options, test layouts, and make informed decisions about their space. Whether you're a seasoned designer or a DIY enthusiast, this tool has the power to streamline your workflow and deliver exceptional results. Key features include: * Precision measurement tools for accurate floor plan creation * A vast collection of furniture items from top brands, including IKEA and more * Integration with popular 3D modeling software for seamless collaboration * Advanced lighting effects to simulate real-world conditions By harnessing the capabilities of Home Design 3D, users can unlock their full creative potential and create beautiful, functional spaces that exceed expectations. With its user-friendly interface, extensive feature set, and robust performance, this tool is an indispensable asset for anyone looking to elevate their home design skills. Home Design 3D's commitment to innovation and customer satisfaction has earned it a reputation as one of the leading home design software solutions on the market today. Whether you're working on a small renovation or a large-scale development project, Home Design 3D is the perfect choice for achieving professional-grade results with ease.
With this file you will be able to print Dream House Lot 6 (version 1) with your 3D printer. Click on the button and save the file on your computer to work, edit or customize your design. You can also find more 3D designs for printers on Dream House Lot 6 (version 1).
