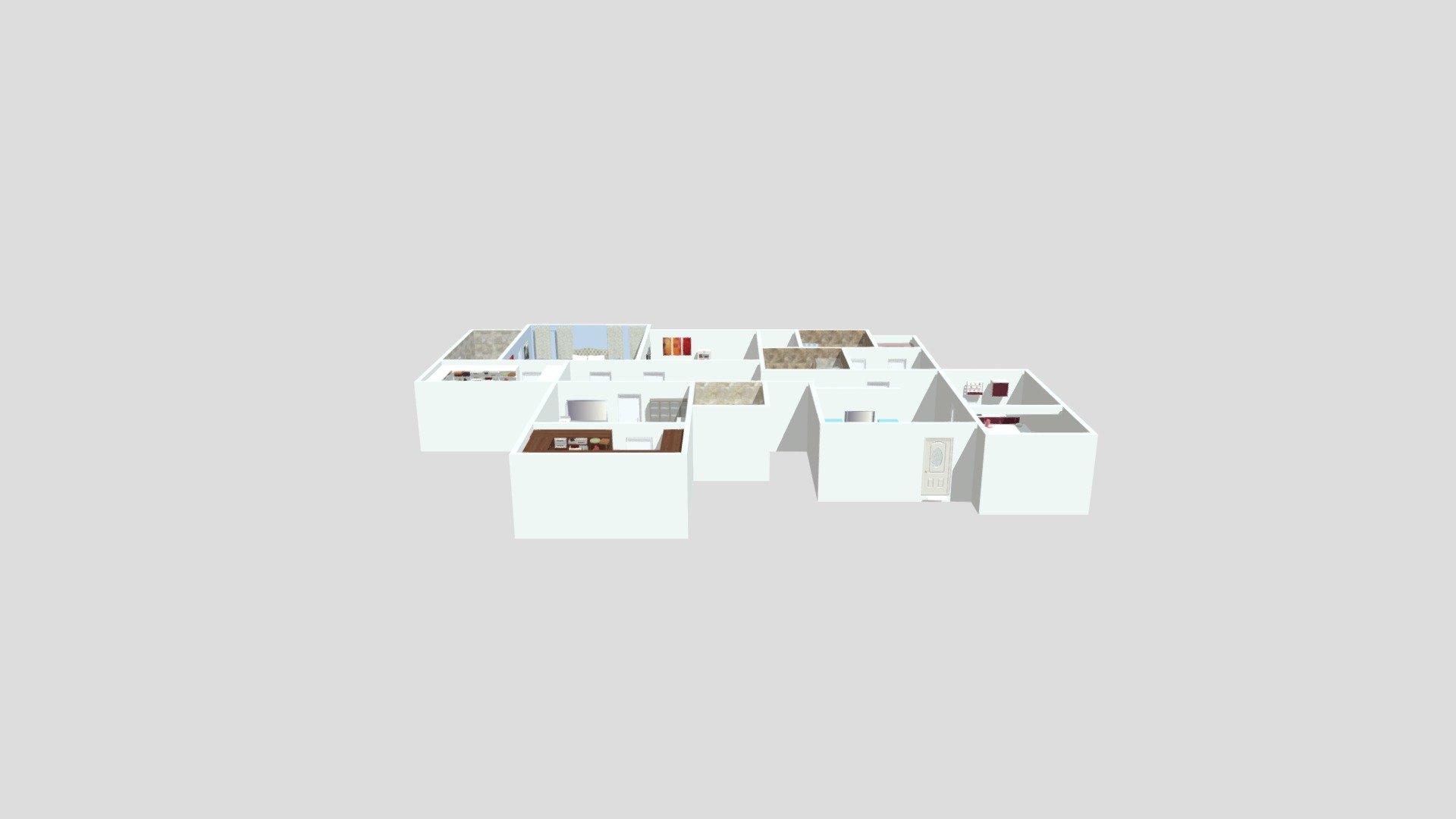
Dream home!!!!!!
sketchfab
Home Design Studio 3D. Transform Your Living Space With Ease Design your dream home from the comfort of your own space. With an intuitive interface and a vast array of furniture and decor options, you can create the perfect interior for every room in your house. Whether it's a cozy living room or a modern kitchen, this powerful tool lets you bring your vision to life in stunning detail. Easy to Use No design experience necessary! Home Design Studio 3D is designed with beginners in mind, making it simple to navigate and use. With an intuitive drag-and-drop interface, you can place furniture, accessories, and decor items anywhere on the floor plan. The software also includes a comprehensive library of objects, including cabinets, countertops, sinks, faucets, toilets, showers, bathtubs, mirrors, lighting fixtures, windows, doors, floors, walls, ceilings, roofs, stairs, railings, handrails, and more. Realistic Views Get an accurate view of your design with realistic views that show how your home will look in real life. The software includes advanced rendering capabilities, allowing you to see exactly how your furniture, decor, and other elements will fit together. You can also take virtual tours of your designs, exploring every nook and cranny to ensure everything is just right. Room-by-Room Design Design each room separately or create a comprehensive floor plan that spans multiple rooms. This flexible software lets you tailor your design to meet the unique needs of every space in your home. Whether it's a spacious master bedroom or a cozy nursery, Home Design Studio 3D has everything you need to bring your vision to life. Collaboration Made Easy Work with others on your design project using real-time collaboration tools. This means you can share your designs with family members, friends, or colleagues and get feedback in no time. You can also use the software's messaging feature to communicate directly with other users, ensuring everyone is on the same page. Export Designs With Ease When you're happy with your design, export it as a 2D floor plan, 3D model, or even a PDF document. This makes it easy to share your design with contractors, architects, or anyone else who needs to see it. You can also use the software's built-in printing feature to print out your designs on paper or cardstock. Access a World of Possibilities Home Design Studio 3D is more than just a home design software – it's a doorway to endless possibilities. With its vast library of objects, advanced rendering capabilities, and intuitive interface, you can bring any design concept to life. Whether you're a seasoned designer or a complete beginner, this powerful tool has everything you need to create stunning interior designs that reflect your unique style. Try It Today Start creating your dream home today with Home Design Studio 3D. This user-friendly software is perfect for anyone looking to transform their living space into a beautiful and functional oasis. With its intuitive interface, vast library of objects, and advanced rendering capabilities, you can bring any design concept to life in stunning detail. Get Started Home Design Studio 3D is the ultimate tool for home designers, architects, and DIY enthusiasts alike. With its ease of use, flexibility, and powerful features, this software has everything you need to create stunning interior designs that reflect your unique style. Try it today and discover a world of possibilities!
With this file you will be able to print Dream home!!!!!! with your 3D printer. Click on the button and save the file on your computer to work, edit or customize your design. You can also find more 3D designs for printers on Dream home!!!!!!.
