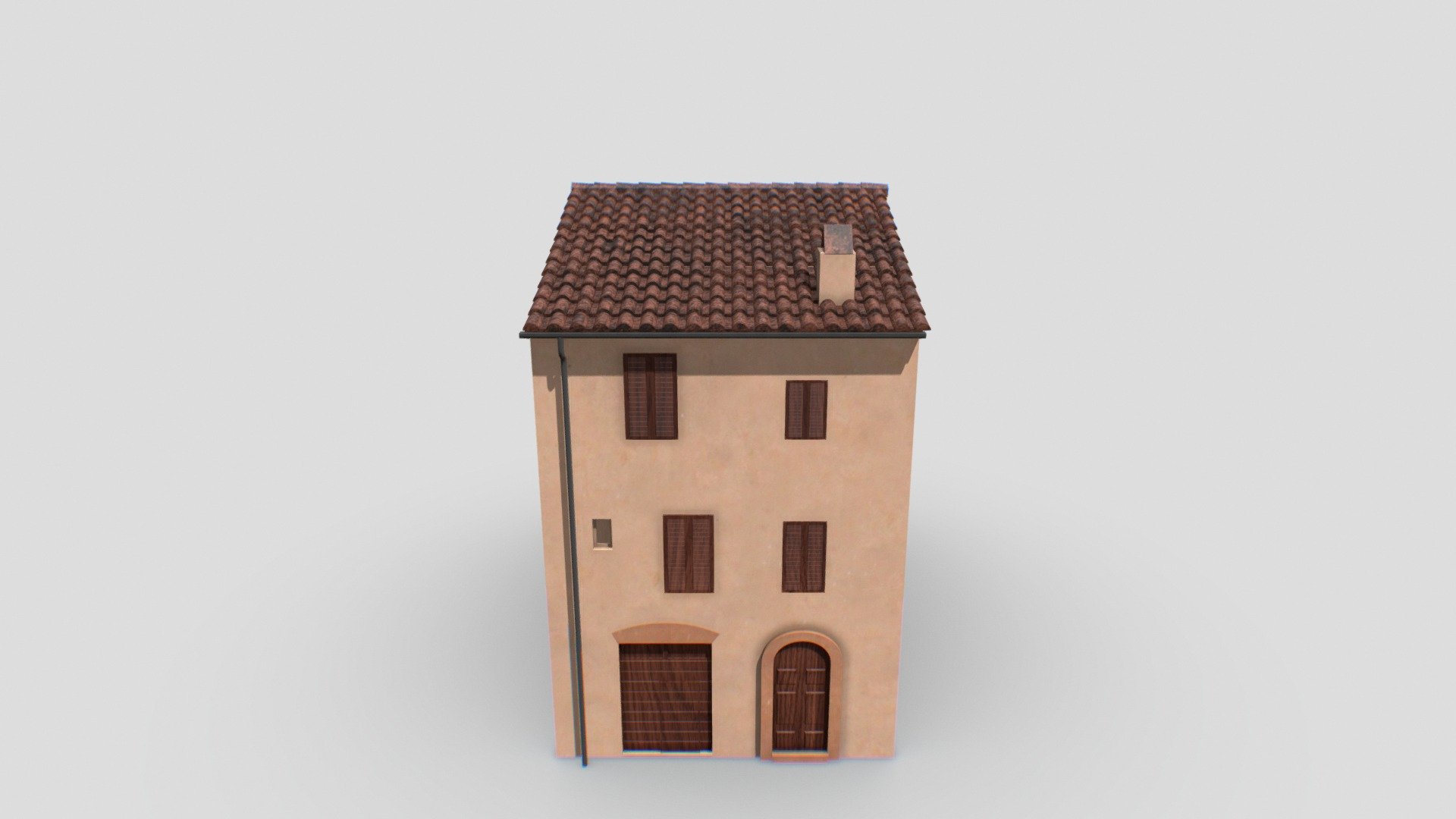
Double Cell
sketchfab
Residential development drives the core character of the urban landscape. The foundational modules measure an average 6x6m in size, with some rectangular cells stretching up to 7-8x4-5m. This fundamental layout centered around the home, which was typically comprised of one or two interconnected units; access to upper levels came via a staircase that extended outward from the front facade, known as the profferlo. The semi-basement area functioned primarily as a cellar and storage space for firewood. Today, many profferli have been dismantled or incorporated into the interior of homes through modifications such as partial or complete demolition of exterior walls and construction of new internal barriers.
With this file you will be able to print Double Cell with your 3D printer. Click on the button and save the file on your computer to work, edit or customize your design. You can also find more 3D designs for printers on Double Cell.
