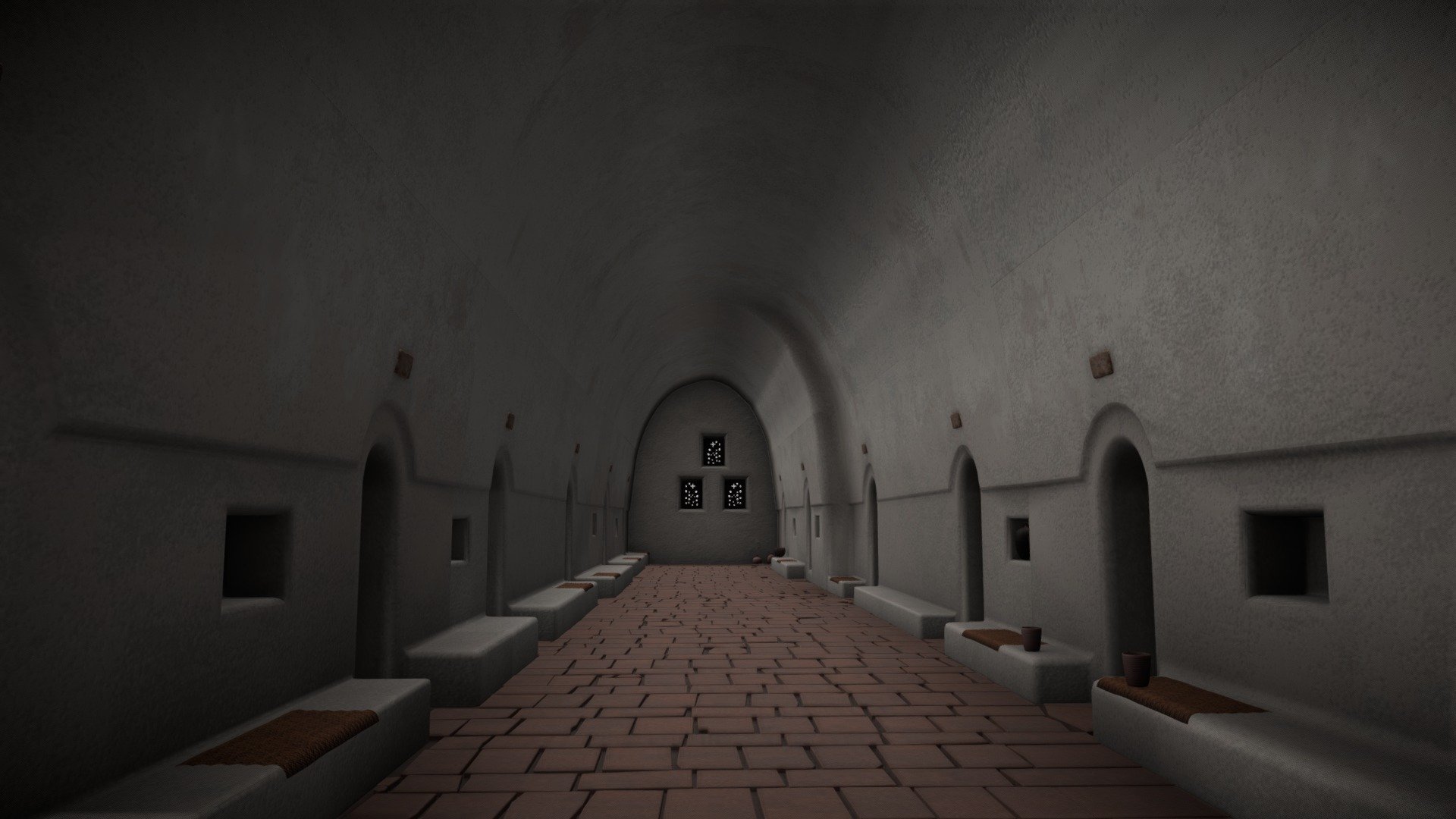
Dormitorium - wnętrze/ Dormitory - interior
sketchfab
Ghazali Monastery The original dormitory building contained six cells. Six additional cells were constructed in the tenth century's latter half, and it is likely that an identical number of cells existed on the first floor. The entire building was presumably built using dried bricks to shield its interior from unfavorable weather conditions. Each cell was intended for three monks, who slept on mortar-lined beds with specialized headrests. The Ghazali Monastery The original dormitory consisted of six cells. Six more were added in the late 10th century, and possibly there was an upper level as well. By the late 12th century, when the number of monks had declined, the additional portion was converted into storage rooms. Each cell could accommodate three monks who slept on beds with headboards that provided comfort.
With this file you will be able to print Dormitorium - wnętrze/ Dormitory - interior with your 3D printer. Click on the button and save the file on your computer to work, edit or customize your design. You can also find more 3D designs for printers on Dormitorium - wnętrze/ Dormitory - interior.
