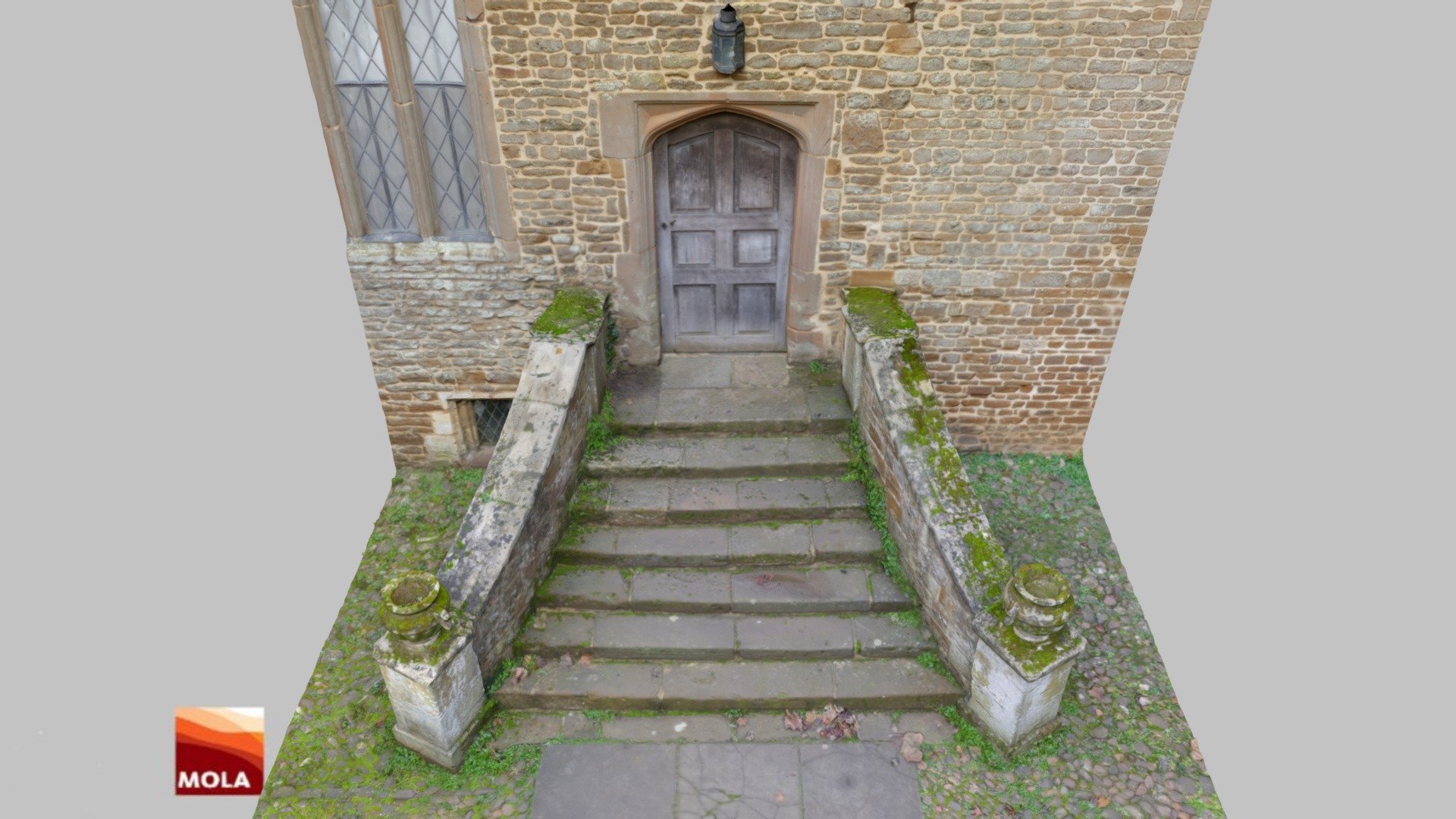
Door to the Great Hall, Canons Ashby
sketchfab
MOLA archaeologists are meticulously documenting Canons Ashby House, a 16th-century country estate in rural Northamptonshire. Originally a humble farmhouse, this house has undergone significant transformations over time as successive members of the Dryden family expanded and renovated it, resulting in the eclectic architecture that exists today. To achieve a comprehensive understanding of the property, archaeologists are employing a range of techniques, including traditional drawn and photographic surveys, and have conducted a thorough laser scan of the building. Additionally, photogrammetric models have been created to accurately represent various features. The Hall's entrance is marked by a Tudor Arch doorway, accessible via a brief flight of stairs. The design of the door surround bears striking similarities to its counterpart on the west elevation, while the blocked doors within the room and the molding of the jambs exhibit identical characteristics. Notably, the series of staggered joins visible in the stonework surrounding the door suggests that the doorway may have undergone reconfiguration or resetting at some point in its history.
With this file you will be able to print Door to the Great Hall, Canons Ashby with your 3D printer. Click on the button and save the file on your computer to work, edit or customize your design. You can also find more 3D designs for printers on Door to the Great Hall, Canons Ashby.
