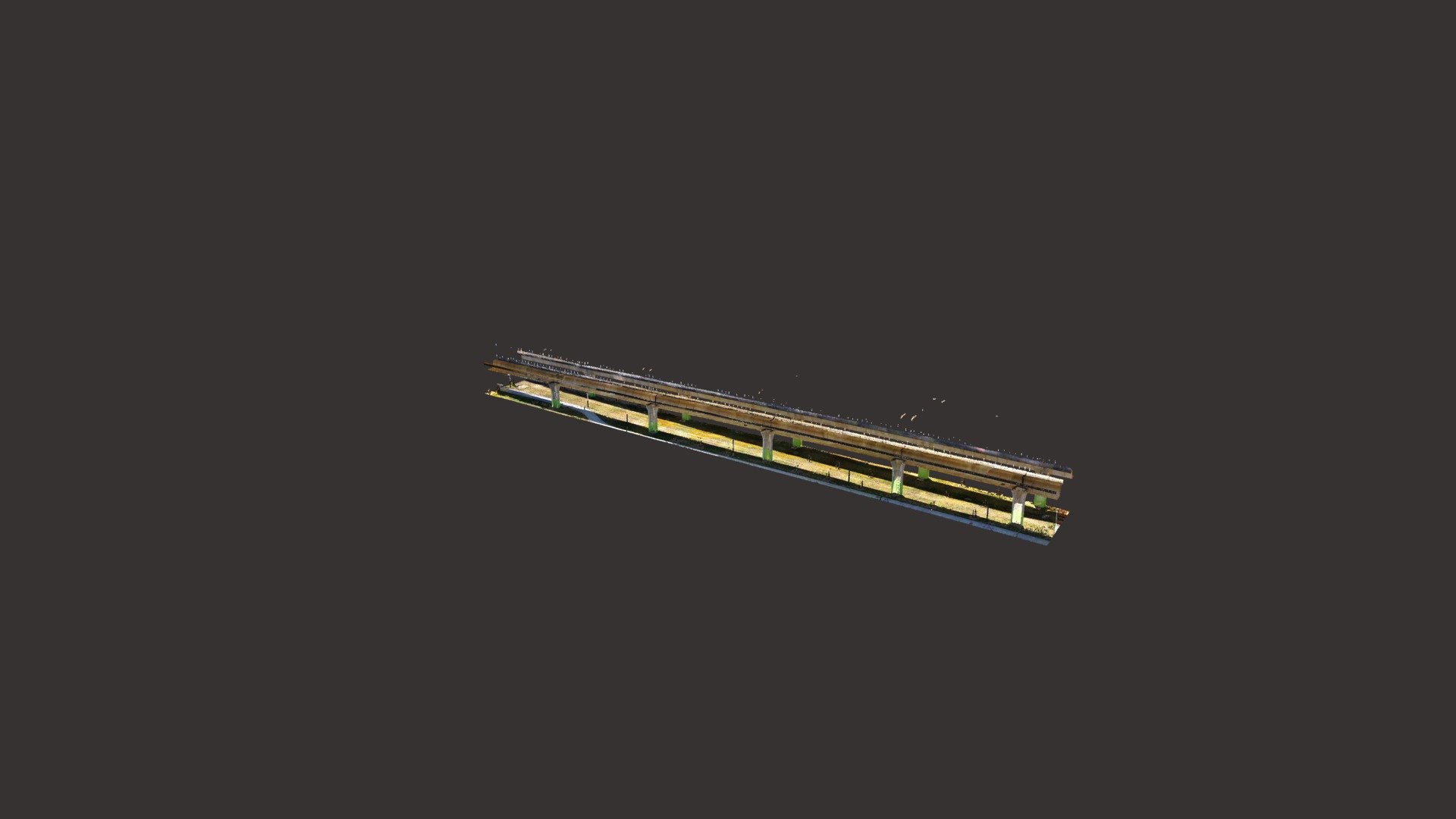
Detailed Murrumbeena-Hughesdale Model
sketchfab
Selected key ambition addressed onsite is "Rapid Urban Renewal", due to the existing grading and landform opportunities that are offered as adaptive landscapes. Infrastructure enhancements and manipulations of the pedestrian pathway will be undertaken within the initial 5-6 year timeframe. While implementation regarding micro-climate vegetation plantations will be managed in staggered 5 to 10 year intervals; in order to prevent excessive maintenance and observe adjustments to shifting conditions - Field Operations' "WHAT WILL THRIVE HERE?" (J.C.F. and Scofidio, 2015). Considerations of climate change, increasing urban density due to the projected rise in human population all contribute to the envisioned outcome of the space in 2050 as a multipurpose urban linkage corridor, while serving as an attractive refuge and respite area. The model's annotations highlight the primary intended site surface manipulations, from rain garden planting to width/porous pathway sections. Cloud data set has been subsampled to 650,000 points.
With this file you will be able to print Detailed Murrumbeena-Hughesdale Model with your 3D printer. Click on the button and save the file on your computer to work, edit or customize your design. You can also find more 3D designs for printers on Detailed Murrumbeena-Hughesdale Model.
