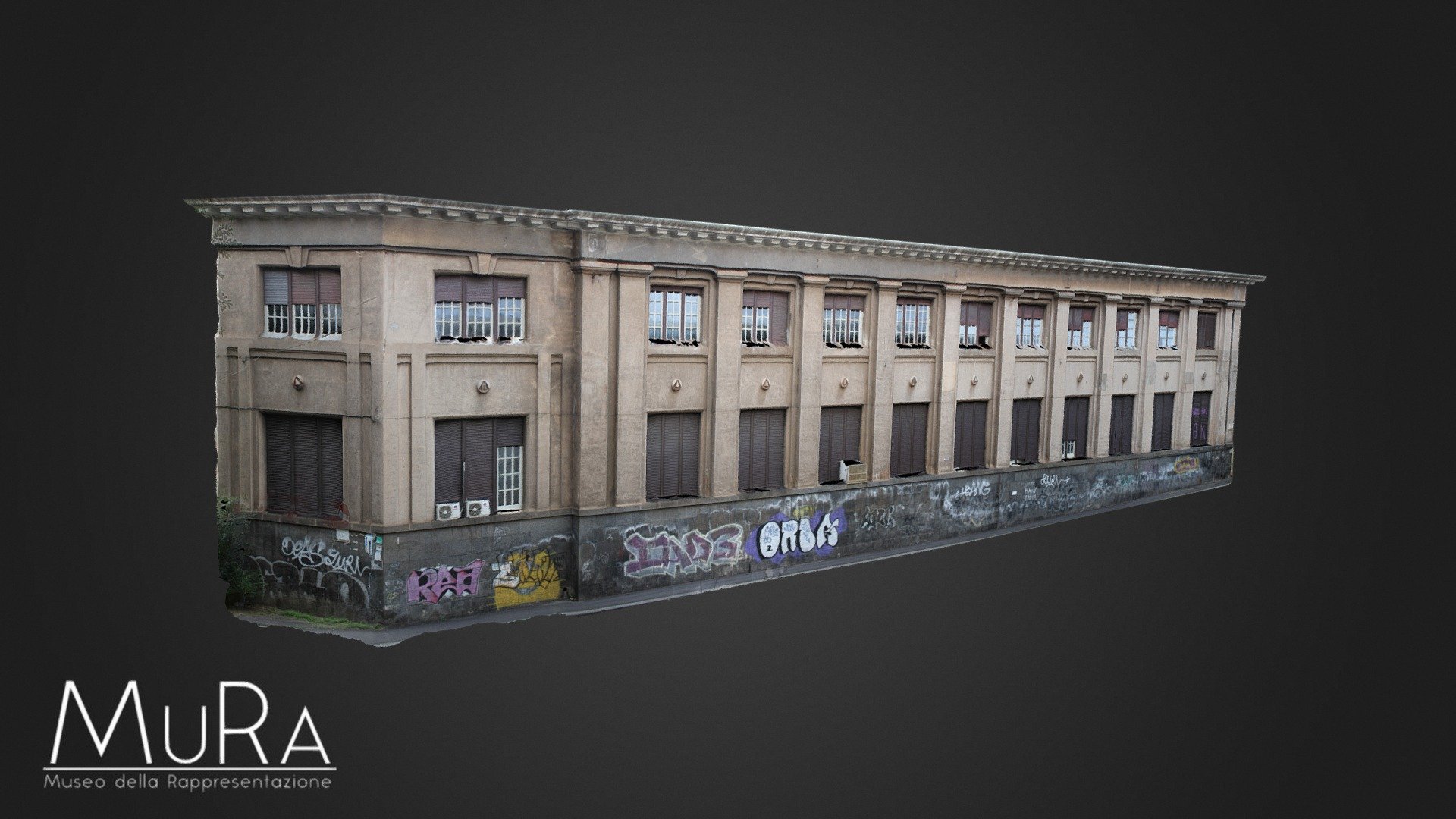
De Felice prospetto est
sketchfab
This model has been created during an internship activity organized by the University of Catania and Liceo Artistico M.M. Lazzaro. It's situated in Piazza Roma, a location designed in 1926 and officially inaugurated in March 1930. The architect responsible for its design is Francesco Fichera. The structure consists of two floors and features a composition that adheres to the trapezoidal shape. Source: https://en.wikipedia.org/wiki/Istituto_De_Felice Fabio Guerrera, Francesco Fichera: La modernità nella tradizione dell’architettura. Author: Ardizzone Alessia, Celeste Giovanna, Russo Benedetta Martina, Stabile Erika. Tutor: Marina Motta Camera: Canon EOS 5D Photos: 50 Software: Agisoft Photoscan 1.4.1
With this file you will be able to print De Felice prospetto est with your 3D printer. Click on the button and save the file on your computer to work, edit or customize your design. You can also find more 3D designs for printers on De Felice prospetto est.
