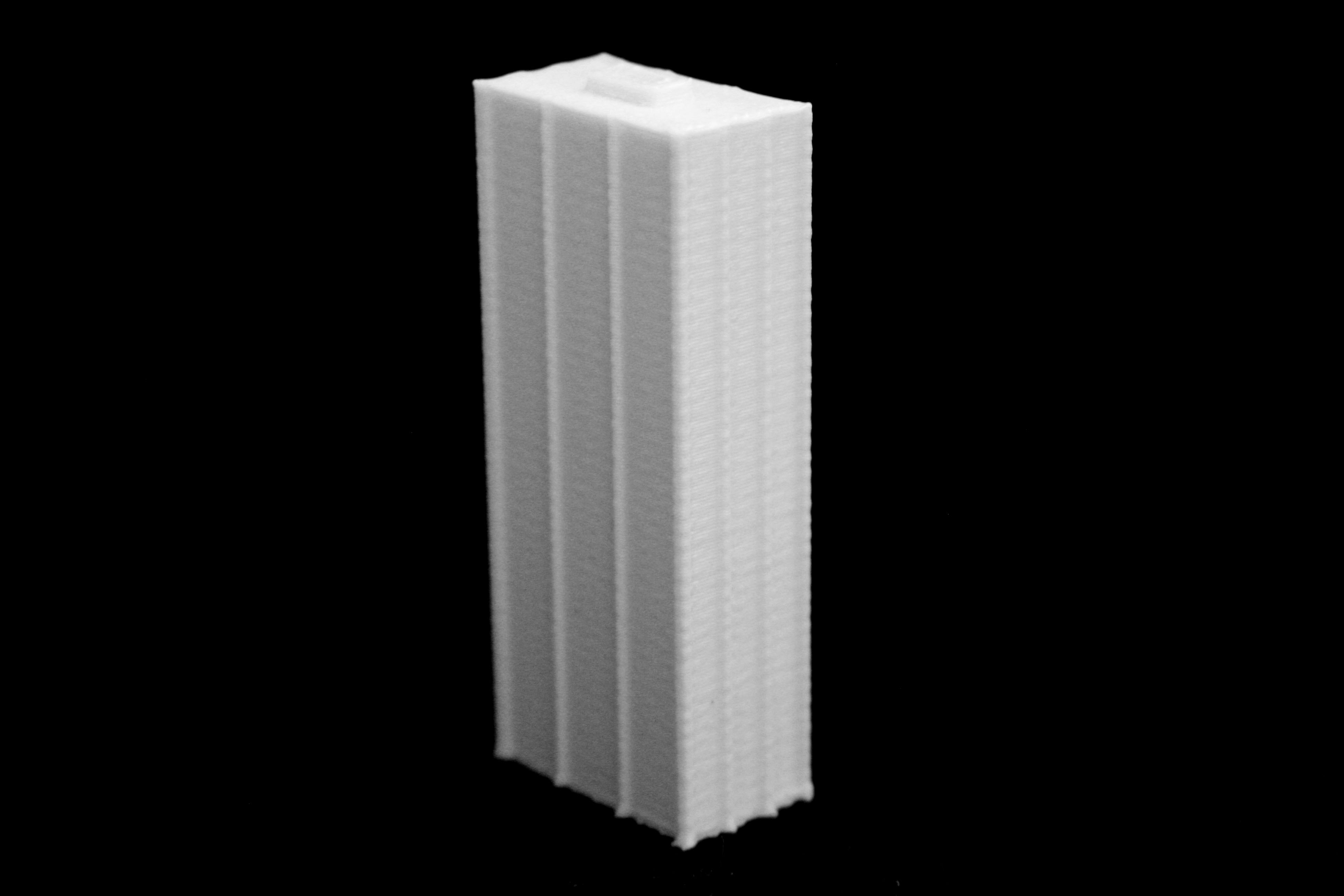
Daley Center in Chicago, Illinois
myminifactory
Quick Facts Construction starts in 1963 Construction completes in 1966 Designed by Jacques Brownson Type: High-rise building Stories: Thirty-one Maximum Height: Six hundred forty-eight feet / one hundred ninety-eight meters Statistics Site area: One hundred twenty-three thousand one hundred ten square feet Floors above ground: Thirty-one Floors below ground: Three Maximum height: Six hundred forty-seven feet, eleven inches Floor space: One million four hundred sixty-five thousand seven hundred twenty-three square feet Building support caissons: Fifty Building support caisson depth: One hundred twenty feet Plaza support caissons: One hundred eight Plaza support caisson depth: Eighty-six feet Steel beams: Twenty-seven thousand tons Steel plates: Four thousand five hundred tons Column spacing: Forty-eight feet by eighty-seven feet Floor-to-floor height: Eighteen feet Passenger elevators: Forty Freight elevators: Three Timeline Construction starts on February 28, 1963 Construction completes on February 8, 1966 1976: This building is renamed the Richard J. Daley Center September, 2010: This building is named #16 on Chicago Magazine's list of the Top 40 Buildings in Chicago. Notes This location was formerly occupied by an Opera House Building. This location was formerly occupied by an RKO theater. At completion, this is the tallest building in Chicago. It loses that title in 1969 with the completion of the John Hancock Center. Architect: Jacques Brownson Architecture firm: C.F. Murphy Associates Architecture firm: Skidmore, Owings, and Merrill Architecture firm: Loebl Schlossman, and Bennett The lobby and plaza are Rockville granite from Cold Spring, Minnesota This object is part of "Scan The World". Scan the World is a non-profit initiative introduced by MyMiniFactory. We create a digital archive of fully 3D printable sculptures, artworks, and landmarks from across the globe for public access free of charge. Scan the World is an open source, community effort. If you have interesting items around you and would like to contribute, email stw@myminifactory.com to find out how you can help. Scanned by Photogrammetry (Processed using Agisoft PhotoScan)
With this file you will be able to print Daley Center in Chicago, Illinois with your 3D printer. Click on the button and save the file on your computer to work, edit or customize your design. You can also find more 3D designs for printers on Daley Center in Chicago, Illinois.
