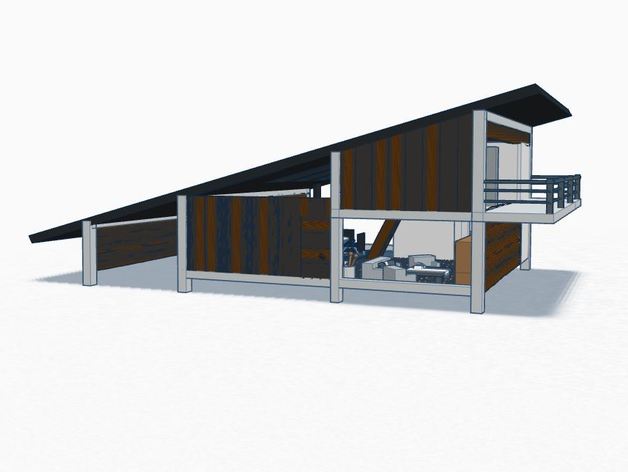
Custom Floor-and-A-Half Home with Carport
thingiverse
This project has over 100+ hours of work invested in it, and I firmly believe it showcases the utmost capabilities of Tinkercad browser-based software from Autodesk. Creating this was a personal challenge to design a small dream home that makes optimal use of natural light while maintaining seclusion. The original inspiration stemmed from the Farnsworth House and the concepts developed by Frank Lloyd Wright's Prairie Homes series. However, I knew I could surpass these in today's modern era. This home comfortably accommodates two occupants and two guests, providing all standard amenities while offering a sleek as well as warm space where its occupants remain constantly connected to each other. The home is designed to provide the necessary spaces for privacy while never fully isolating one occupant from any other. In this manner, this home fosters relationships and closeness in an environment that conveys a sense of hope and openness through the expansive views offered by the floor-to-ceiling windows in the dining room and the full balcony along the second floor on the north side. At any time, occupants can draw curtains across any number of windows to either create privacy or lower the light in the home. The three twin skylights are intended to illuminate the area directly under the half-second floor as well as provide a breathtaking view of the stars for occupants as they retire at night. The use of wood and glass, along with the aforementioned stargazing capabilities offered by this home, is meant to keep occupants never fully disconnected from or immersed in nature, allowing them to appreciate the best of both worlds up close. Ultimately, this home aims to create harmony between occupant and extend that relationship to the rest of the world. -J
With this file you will be able to print Custom Floor-and-A-Half Home with Carport with your 3D printer. Click on the button and save the file on your computer to work, edit or customize your design. You can also find more 3D designs for printers on Custom Floor-and-A-Half Home with Carport.
