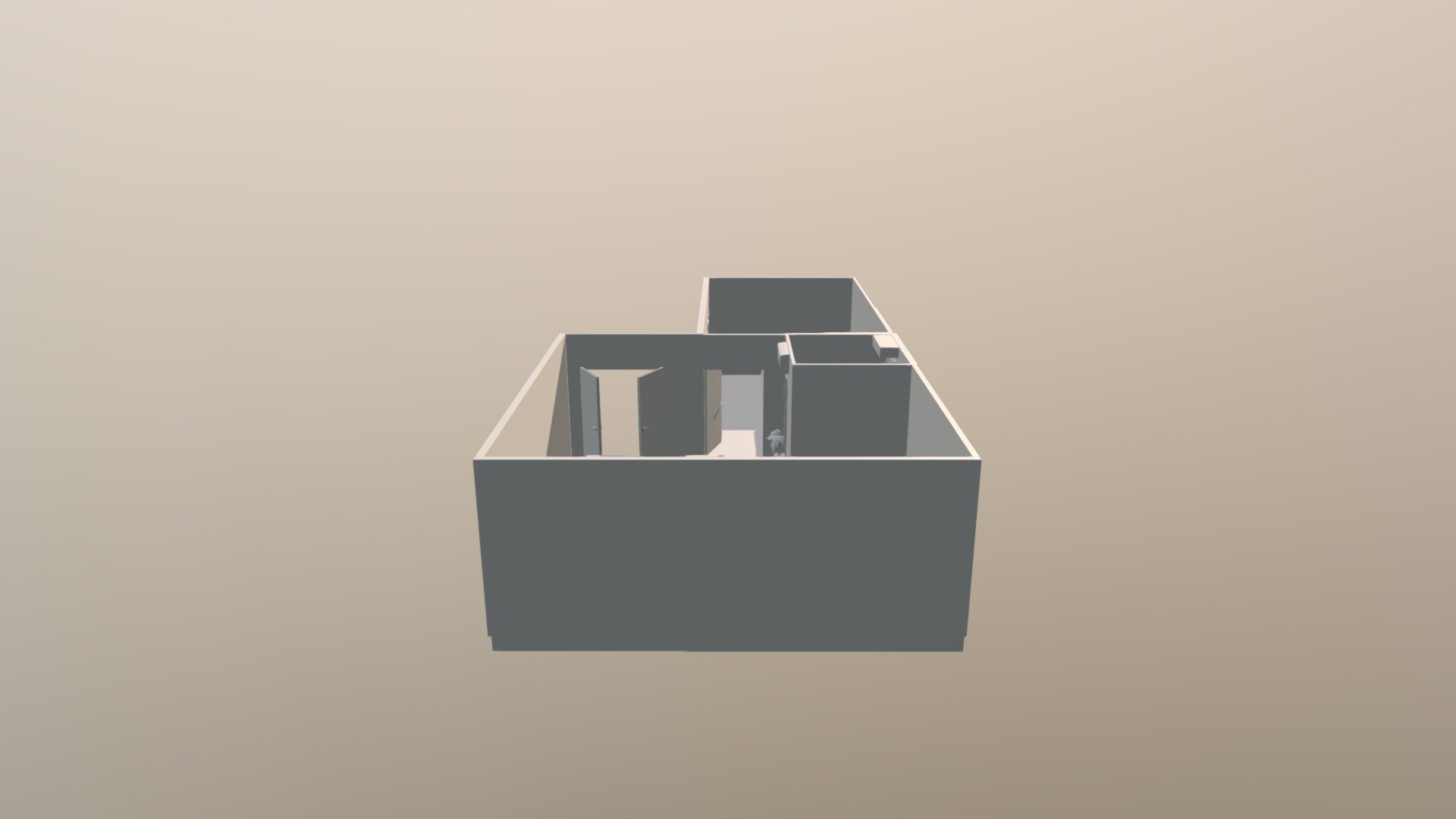
Cottage 3 Floor Plan
sketchfab
Here is a three-story cottage floor plan that's perfect for a cozy retreat: **Ground Floor** The ground floor of this charming cottage features an open-plan living area with high ceilings and large windows that let in plenty of natural light. The spacious living room has a comfortable seating area, a fireplace, and a built-in bookshelf. A modern kitchen with white cabinets and granite countertops is located just off the living room. The kitchen is equipped with stainless steel appliances, including a gas range, microwave, and refrigerator. The ground floor also features a convenient laundry room with a washer and dryer. **First Floor** The first floor of this cottage has three spacious bedrooms, each with plenty of closet space. The master bedroom has an en-suite bathroom with a walk-in shower, double vanity, and large linen closet. One of the other two bedrooms has a built-in desk and chair, making it perfect for a home office or study area. **Second Floor** The second floor of this cottage features a comfortable family room with a vaulted ceiling and large windows that let in plenty of natural light. The family room also has a gas fireplace and built-in bookshelves. This cozy retreat is the perfect place to relax and unwind after a long day. Whether you're looking for a romantic getaway or a family vacation spot, this three-story cottage floor plan has everything you need.
With this file you will be able to print Cottage 3 Floor Plan with your 3D printer. Click on the button and save the file on your computer to work, edit or customize your design. You can also find more 3D designs for printers on Cottage 3 Floor Plan.
