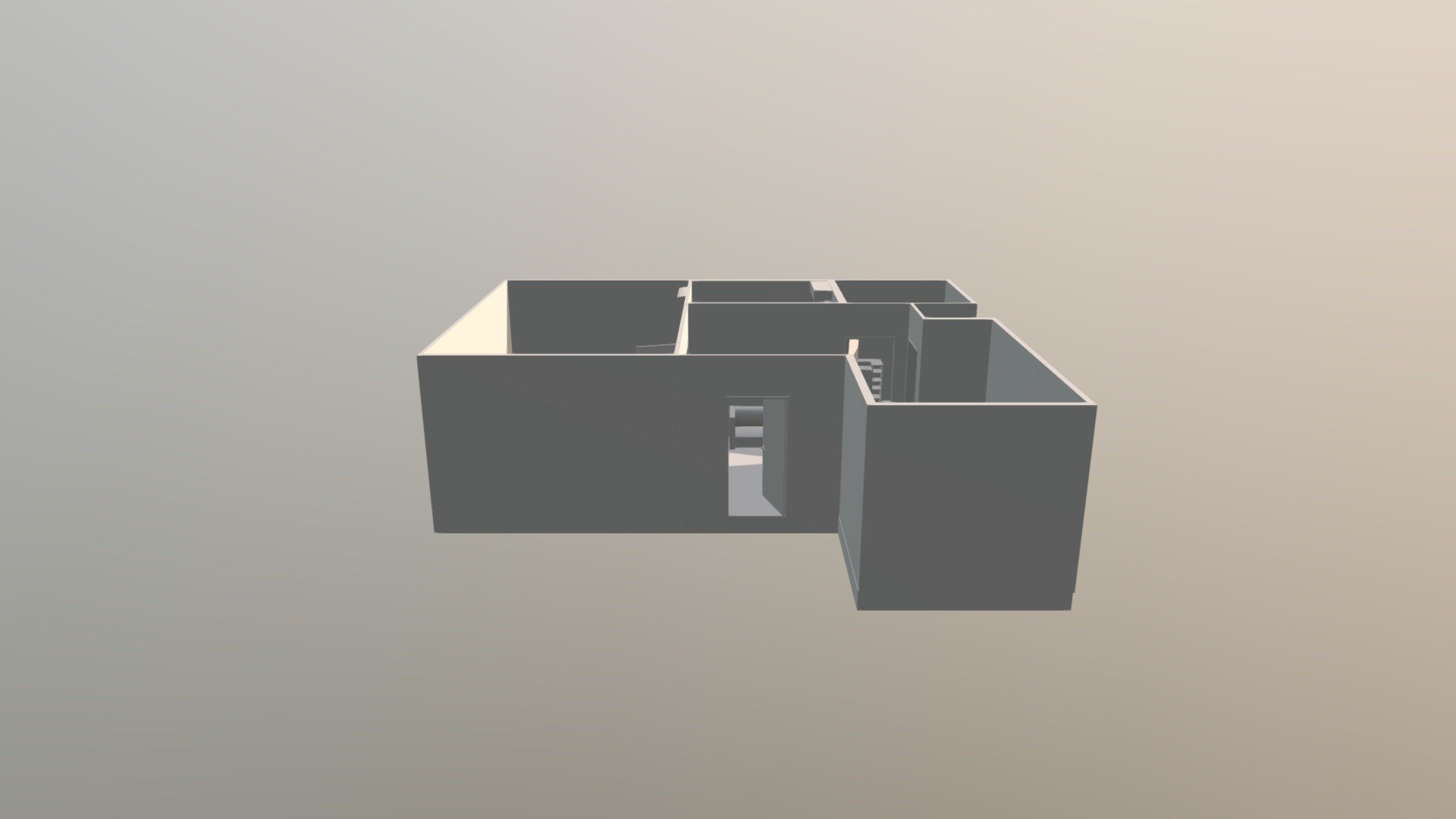
Cottage 2 Floor Plan
sketchfab
Cozy Retreat: A Two-Story Hideaway Imagine stepping into a charming abode that wraps around your soul, inviting you to unwind and let go of life's worries. Welcome to Cottage 2 Floor Plan, a haven designed for those seeking tranquility and serenity. The ground floor is where the magic begins. As you enter, a spacious living room unfolds before you, perfect for lounging on plush couches or gathering with loved ones around a crackling fireplace. Adjacent to this cozy space lies a well-equipped kitchen, awaiting your culinary creations. The gleaming countertops and state-of-the-art appliances invite you to whip up a storm, while the adjacent dining area beckons you to share meals with family and friends. Moving upstairs, you'll discover three spacious bedrooms, each one a tranquil retreat where you can recharge and refocus. Two of these serene spaces feature large windows that flood the room with natural light, making them ideal for reading or daydreaming. The third bedroom, while equally peaceful, boasts an en-suite bathroom, providing the perfect sanctuary for rejuvenation after a long day. A laundry room and ample storage space ensure your belongings remain organized and within easy reach. As you explore this beautiful cottage further, you'll find a charming patio area, ideal for al fresco dining or simply enjoying the great outdoors. Whether you're looking to escape the hustle and bustle of city life or seeking a peaceful retreat from everyday worries, Cottage 2 Floor Plan is the perfect haven for you.
With this file you will be able to print Cottage 2 Floor Plan with your 3D printer. Click on the button and save the file on your computer to work, edit or customize your design. You can also find more 3D designs for printers on Cottage 2 Floor Plan.
