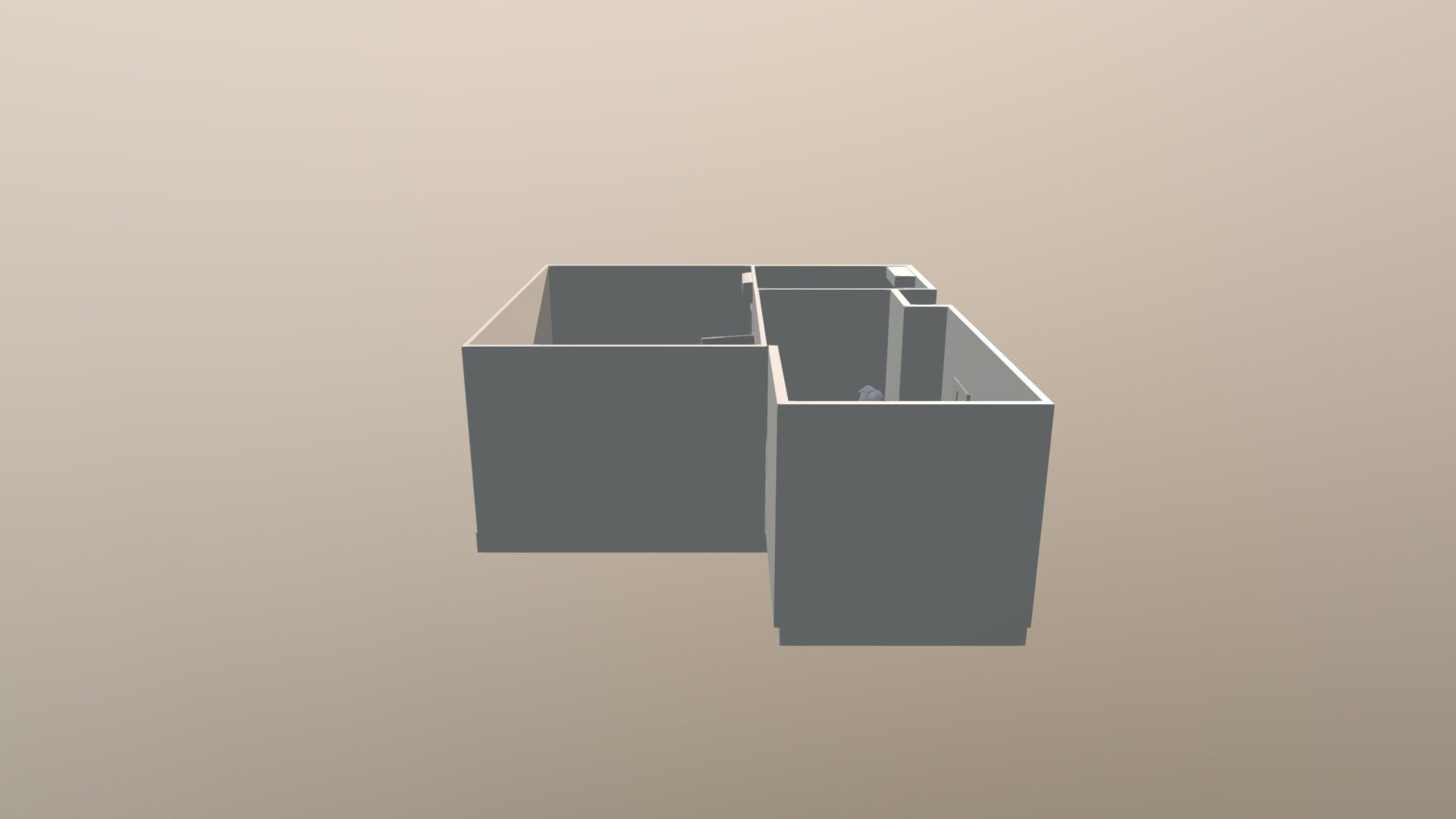
Cottage 1 Second Floor Plan
sketchfab
Welcome to this charming cottage's second floor plan! This cozy retreat is nestled above the ground floor and features a spacious layout that's perfect for relaxing and enjoying quality time with loved ones. The staircase leading up to the second floor is situated at the front of the house, making it easy to access from the main living area. As you climb the stairs, you'll notice the soft glow of the lighting fixtures above, which adds to the warm and inviting ambiance of this special space. Once you reach the top, you'll find yourself in a comfortable landing that serves as a natural transition between the two bedrooms and bathroom. The first bedroom is situated to your left, featuring large windows that let in plenty of natural light and offer stunning views of the surrounding landscape. The second bedroom is located directly across from the first, providing ample space for a comfortable retreat or guest room. Both bedrooms share a spacious closet area, perfect for storing clothing, linens, and other personal items. Moving forward, you'll find the bathroom, which features a stylish vanity with ample storage for toiletries and personal care items. The bathroom also includes a large linen closet for storing towels and other essentials. Lastly, the landing also provides access to a convenient storage area that's perfect for stashing away luggage, out-of-season decorations, or other items you want to keep handy but don't need immediate access to. Overall, this second floor plan is designed with comfort, relaxation, and practicality in mind, making it the perfect retreat for anyone looking to unwind and recharge.
With this file you will be able to print Cottage 1 Second Floor Plan with your 3D printer. Click on the button and save the file on your computer to work, edit or customize your design. You can also find more 3D designs for printers on Cottage 1 Second Floor Plan.
