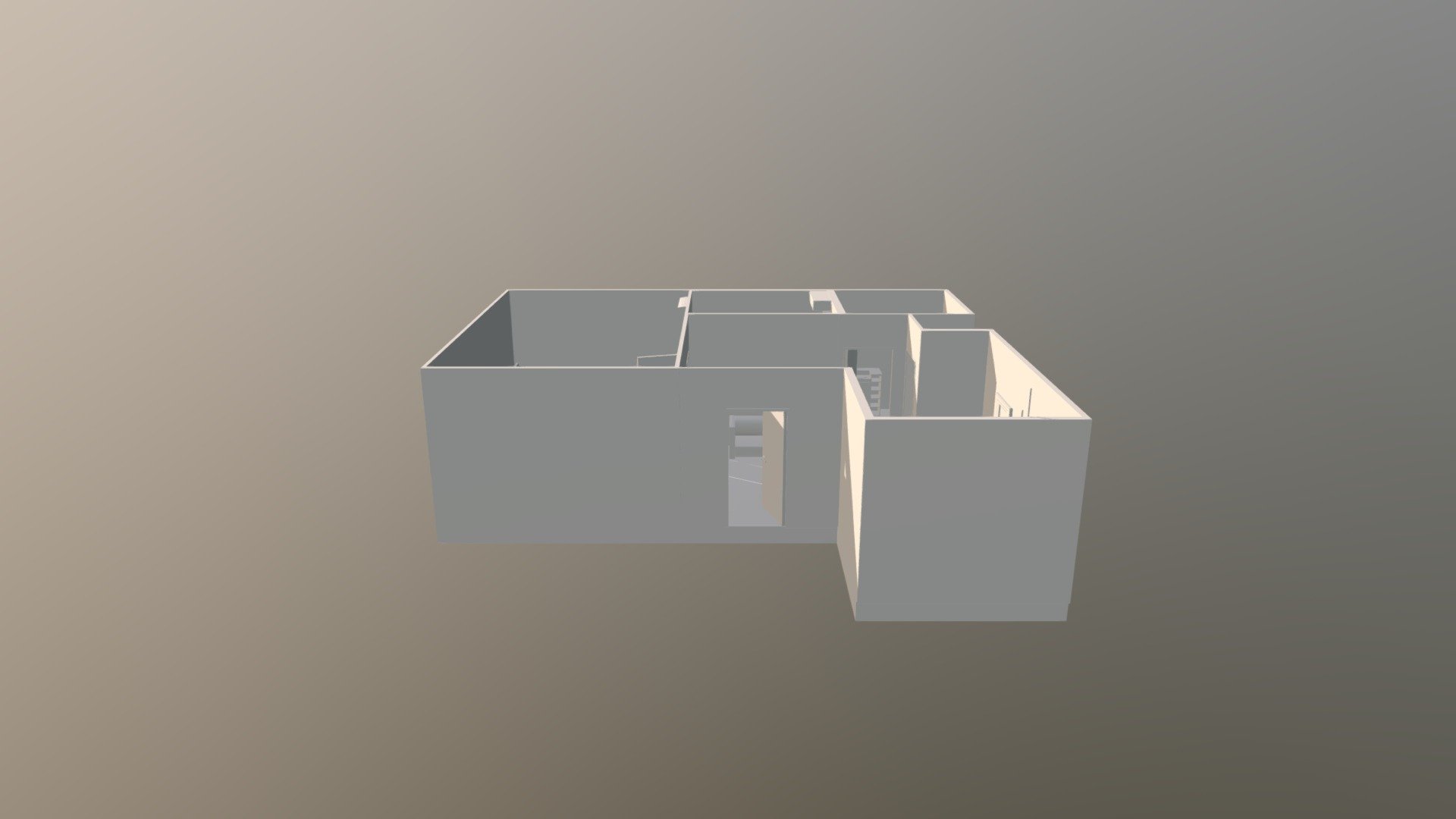
Cottage 1 Floor Plan
sketchfab
Cozy one-story cottage floor plan designed to maximize natural light and create a sense of openness throughout the living space. The large front porch welcomes you into a spacious great room featuring vaulted ceilings, exposed beams, and expansive windows that bring the outdoors in. A comfortable sectional sofa is nestled beneath a statement fireplace, creating the perfect spot to relax with family and friends. A sleek kitchen island separates the cooking area from the dining space, where a stylish table seats four comfortably. The adjacent pantry offers ample storage for cookbooks, utensils, and other essentials. A convenient built-in microwave above the oven adds convenience without sacrificing valuable counter space. Three bedrooms and two bathrooms are located on either side of the central hallway. Each bedroom features an abundance of natural light and plush carpeting underfoot, while a stylish master suite boasts a large walk-in closet and spa-like bathroom with separate shower and tub. Additional highlights include a spacious laundry room with plenty of storage for linens and cleaning supplies, as well as a versatile flex room that can be used as a home office, playroom, or hobby space.
With this file you will be able to print Cottage 1 Floor Plan with your 3D printer. Click on the button and save the file on your computer to work, edit or customize your design. You can also find more 3D designs for printers on Cottage 1 Floor Plan.
