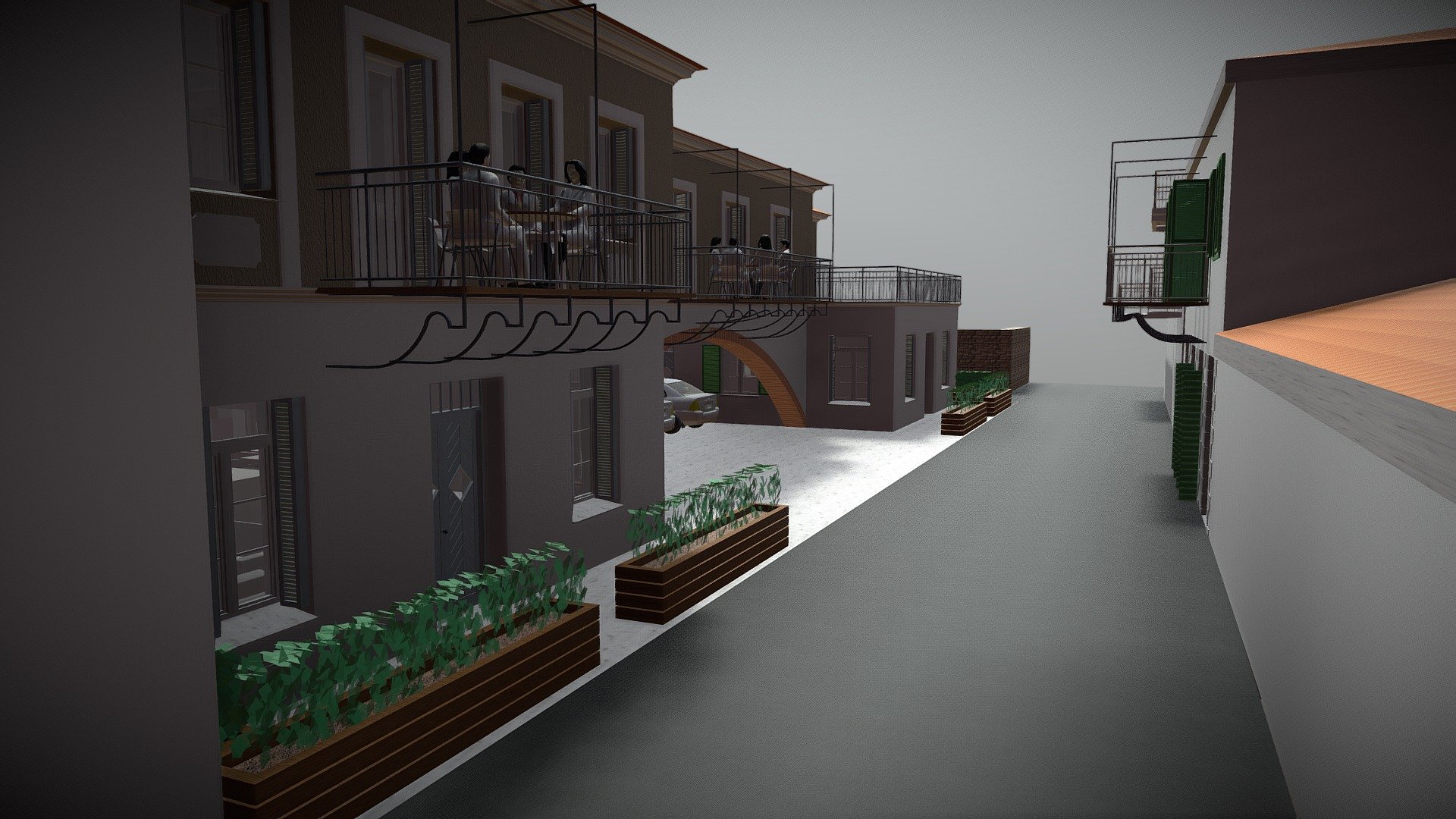
Concept Design Medium Detail Ver. 2
sketchfab
Human Version 2 Details: Building Complex: Openings: The ground floor openings are positioned exactly midway on the wall. Top floor openings are situated right in the middle of the wall with a cornice crafted from plaster that is delicately placed on the wall. Balconies: Iron buttresses provide sturdy support for the wooden planks making up the balcony floor. However, balcony rails require more detailed design and completion. Additionally, balcony iron shaders need further detailing as one iron shader is missing from the first balcony. Wall: The wall surfaces are expertly crafted from plaster. Roof: Roof tiles lack three-dimensional design to provide a visually appealing finish. Trim mouldings are missing some minor details that would enhance their overall appearance. This roof design is subject to change before it's finalized. Single Building: Wall: The wall surface is made of high-quality plaster, with ground floor stone details still awaiting 3D design. Roof: Three rows of tiles on the roof moulding lack three-dimensional design for an authentic look. Concept Design by: LISS-e .::energy solutions::. Kalamata, Greece
With this file you will be able to print Concept Design Medium Detail Ver. 2 with your 3D printer. Click on the button and save the file on your computer to work, edit or customize your design. You can also find more 3D designs for printers on Concept Design Medium Detail Ver. 2.
