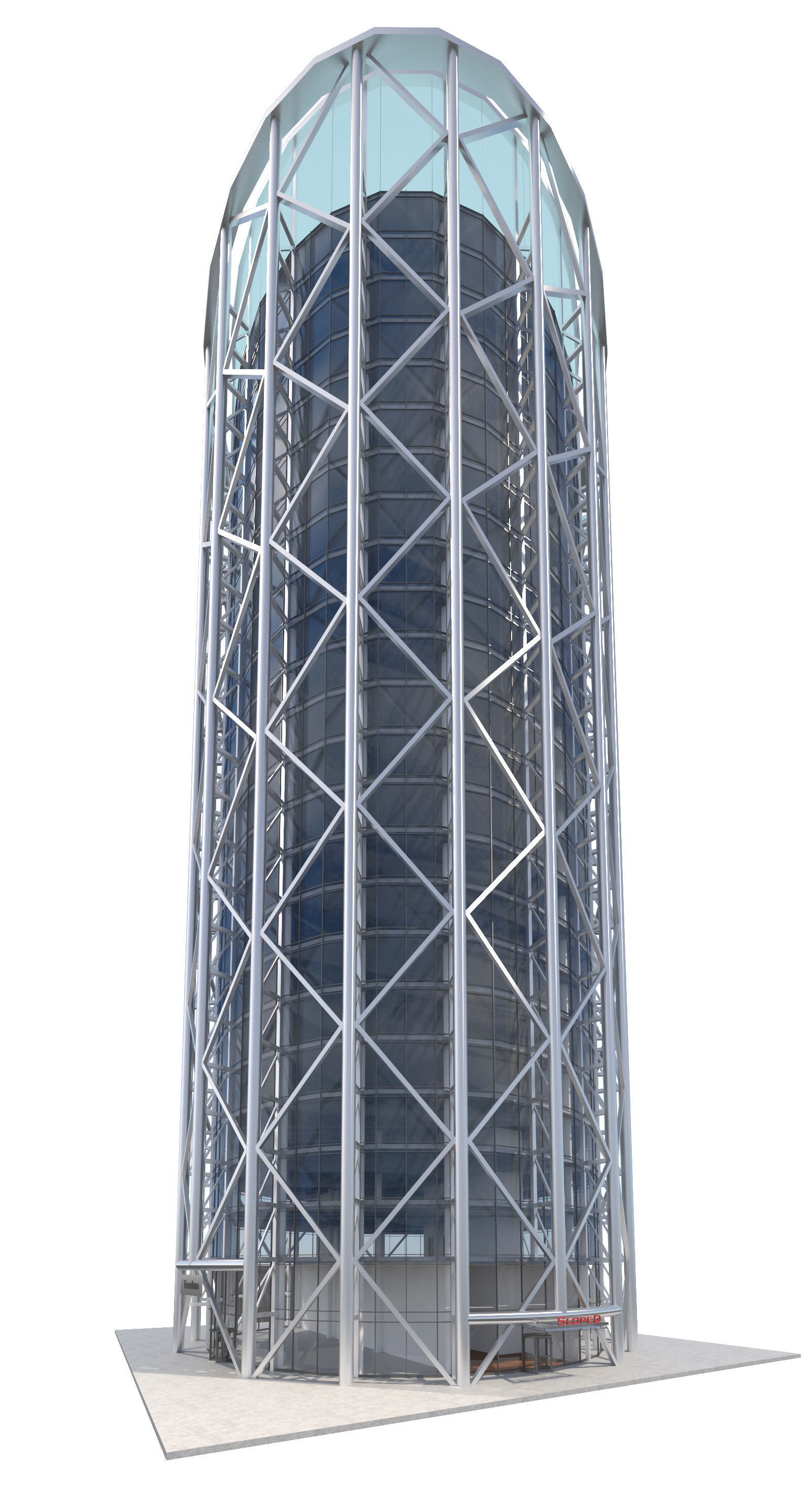
Commercial Building-011 Office Tower 3D model
cgtrader
High-Quality Office Building 3D Model Precise Detail 3D Rendering of a 23-Story Tower 1st floor features 2 commercial store spaces and a lobby. The lobby contains 2 elevator shafts and 2 stairways with hollow metal doors on each staircase throughout the floors. Carefully Modeled to Scale and Dimensions: Pad measures 157' x 160' Building footprint is 120 feet wide, with a 60 foot radius 1st Floor: 25 feet high 2nd-23rd Floors: 11.6 feet high Total building height is 335 feet Exterior structural skeleton supports the building, with internal columns providing added stability. Perimeter wall on the rooftop features illumination. Model uses Concrete, metal panels, wood floor, and Curtain Walls for its exterior facade. All materials and colors can be easily changed to suit desired designs. Roof light color can also be altered for enhanced visual appeal. Modeled using 3ds Max software with Vray rendering capabilities, utilizing an HDRI sky. Included is the HDRI map. Signage has been integrated into the model for effortless customization. Zip file contains all textures, which will need to be relinked from their designated folder. Objects in the model have been grouped for easy manipulation within scenes. Set to 0,0,0 axis origin. Interior includes columns, walls, elevators, and staircase shafts. Please note that this model was created using 3ds Max and performance has not been tested with other software formats; potential modifications may be required for compatibility, buyer's responsibility to adjust. Assistance available as needed.
With this file you will be able to print Commercial Building-011 Office Tower 3D model with your 3D printer. Click on the button and save the file on your computer to work, edit or customize your design. You can also find more 3D designs for printers on Commercial Building-011 Office Tower 3D model.
