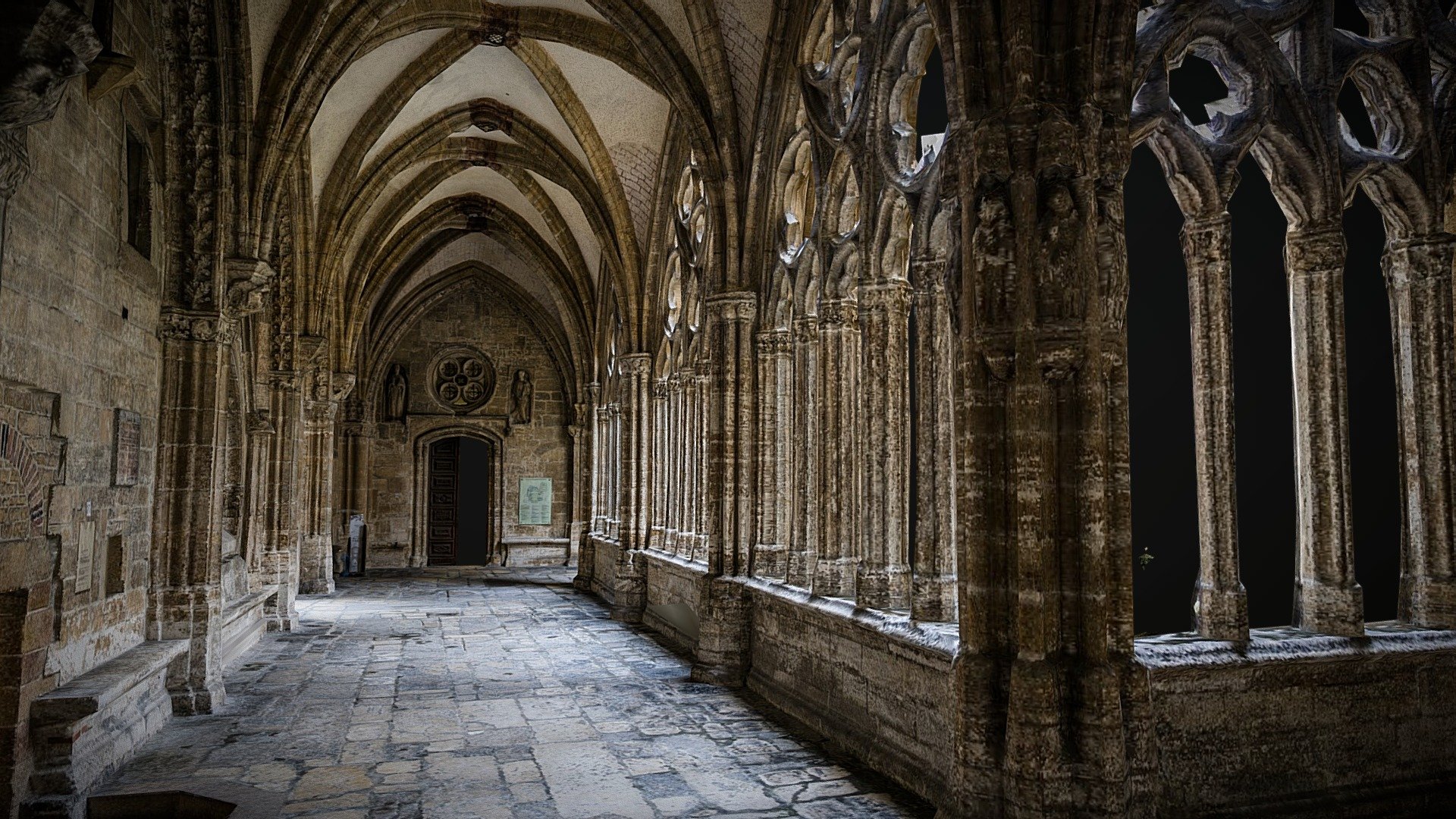
Claustro Catedral Oviedo -scan parcial- mobile
sketchfab
The Claustro Catedral Oviedo is a Gothic cloister built in phases, with construction beginning around 1300 and completing in 1441. The rectangular structure measures 27 by 32 meters, with long sides consisting of an arcade of four arches and shorter sides featuring three arches. It replaced the original Romanesque cloister from the twelfth century. In the eighteenth century, architect Riva Ladrón de Guevara made significant changes to the courtyard, adding a second floor and upper balcony. Due to expansion, multiple architectural styles can be observed throughout the structure.
With this file you will be able to print Claustro Catedral Oviedo -scan parcial- mobile with your 3D printer. Click on the button and save the file on your computer to work, edit or customize your design. You can also find more 3D designs for printers on Claustro Catedral Oviedo -scan parcial- mobile.
