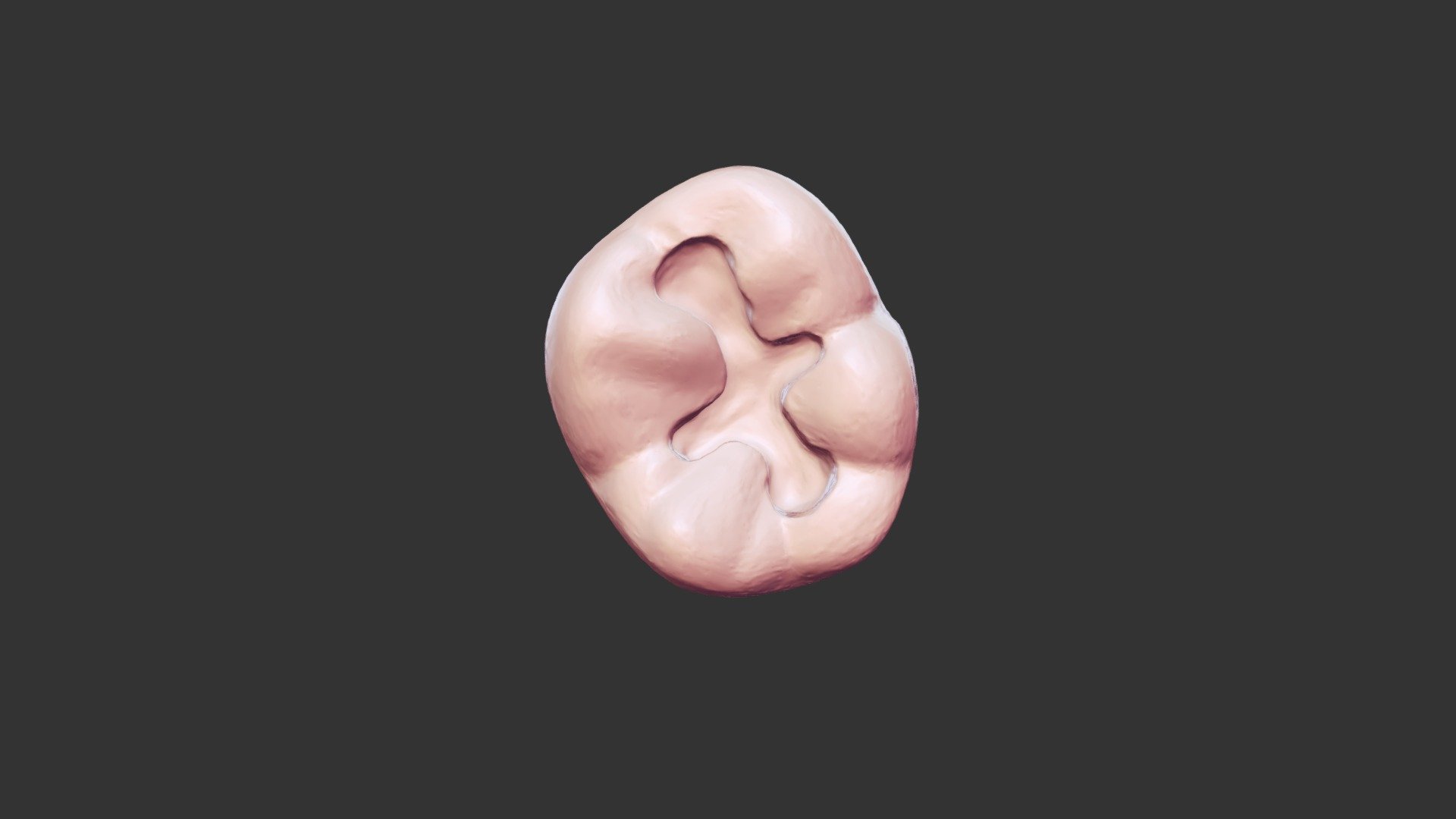
Class I #30 Example 5
sketchfab
Finishing touches are applied to the walls and margins, with a note that the latter exhibit slightly rough edges due to nicked MB cusp formations. Retaining walls demonstrate a divergent L/D ratio, indicating some potential instability in their structural integrity. The external outline of the structure takes on a rugged form, while its internal framework showcases a remarkably smooth and consistent floor depth, deviating by less than 0.5mm from the ideal design specifications.
Download Model from sketchfab
With this file you will be able to print Class I #30 Example 5 with your 3D printer. Click on the button and save the file on your computer to work, edit or customize your design. You can also find more 3D designs for printers on Class I #30 Example 5.
