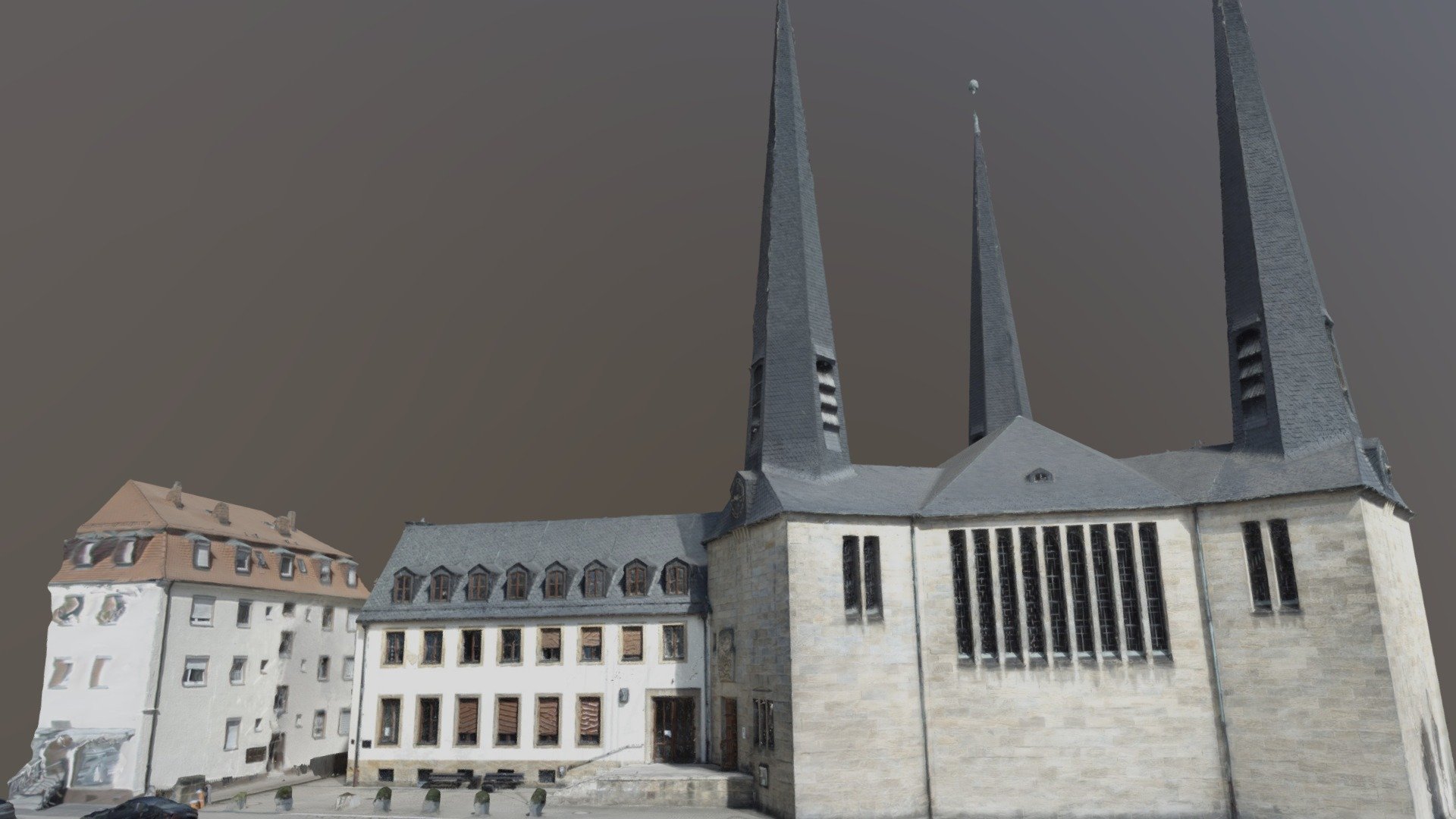
Christuskirche Bayreuth
sketchfab
This church should really be called the "Trinity Church" since the number three shows up in many details of the building. The three tower spires are particularly notable because they dominate the area between Bayreuth's city center and Richard Wagner's Festspielhaus. The floor plan of the church hall is a hexagonal central building. The high exterior walls made of sandstone block out the street noise from the traffic circle on Wilhelmplatz. There are small windows high up on two sides, while four other sides have annexes: A rectangular apse with one of the three spires above it; directly opposite lies the community hall building, flanked by the sacristy and organ loft building, which also carries a tower spire, as well as the club room and side gallery building, which has another tower spire on top. The church hall and community hall are separated by a wooden folding door. When it's open, about 150 additional seats become available for Sunday services.
With this file you will be able to print Christuskirche Bayreuth with your 3D printer. Click on the button and save the file on your computer to work, edit or customize your design. You can also find more 3D designs for printers on Christuskirche Bayreuth.
