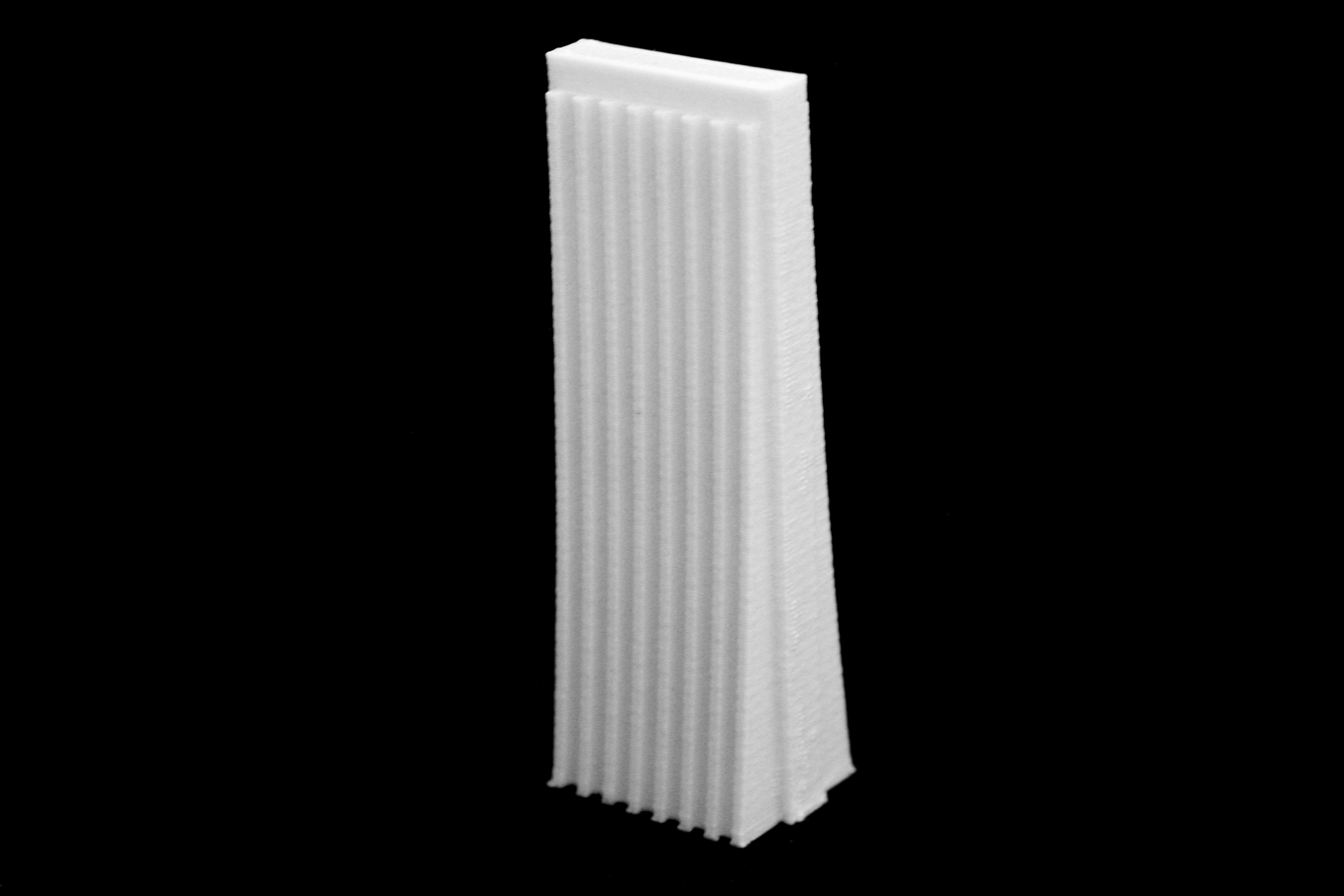
Chase Tower in Chicago, Illinois
myminifactory
One of Chicago's lesser-known yet stunning skyscrapers, the JPMorgan Chase Tower stands as a prominent architectural feature in the central Loop. Its most striking physical attributes are the elegant inclines of its Northern and Southern flanks, which create a sense of forced perspective, making the tower appear taller than it actually is. However, these slopes were designed to serve a practical purpose. At the time this building was constructed, the bank that commissioned it required a large contiguous floorplate at ground level to handle daily transactions while also providing high-placed executives with equally spacious offices in the tower portion of the building. The solution was a downward slope that adds geometric interest to what would otherwise be a fairly dull brown rectangle. The building's design seems almost Japanese in its structure, partly due to the windows set back from the concrete creating a visual effect reminiscent of a high-tech hive, and partly because of the "Fuji" shape that reveals itself on the mostly windowless Eastern and Western facades. It is no surprise, then, that the building's designer was Japanese, having designed several nearly identical buildings around the world, including Tokyo and New York. The mostly blank thin sides of the building are actually where most of the building's services (pipes, stairwells, etc...) are located, freeing up the middle of the building for offices. The Southern slope descends below grade level into a sunken garden with a fountain at its center, which should be a welcoming oasis for weary Loop workers, but it is not. The plaza is mostly ignored by the public, in part because it is almost entirely concrete and lacks any greenery or water features that anyone can access. Furthermore, its bright color intensifies the summer sun and turns the bowl into a parabolic cooker for anyone who stays too long. Quick Facts: Construction start: 1964 Construction finish: 1969 Designed by: Perkins+Will Type: Skyscraper Stories: 60 Maximum Height: 850 feet / 259 meters Statistics: Rentable square feet: 1,900,000 Timeline: November 17, 2004: A construction crane working on 7 South Dearborn crashed into the side of this building, knocking a hole in a window. Glass shattered inside the building, and a piece of the crane fell onto a car below, but no one was hurt. November 20, 2005: The illuminated "Chase" logo was added to the top of the building, and it was renamed Chase Tower. Notes: Architecture firm: Perkins & Will Architecture firm: C.F. Murphy Associates The roof that protects the Chegall mosaic in this building's sunken plaza was designed by Skidmore, Owings & Merrill. It was added in 1996. The sunken plaza is officially named Excelon Plaza. Although other Chase Towers around the country changed their names to JPMorgan Chase Tower after the merger, this building retains its "Chase Tower" moniker. This is the tallest building inside The Loop proper, defined by the CTA elevated rail loop. (Credit; Chicago Architecture) This object is part of "Scan The World". Scan the World is a non-profit initiative introduced by MyMiniFactory, through which we are creating a digital archive of fully 3D printable sculptures, artworks and landmarks from across the globe for the public to access for free. Scan the World is an open source, community effort, if you have interesting items around you and would like to contribute, email stw@myminifactory.com to find out how you can help. Scanned: Photogrammetry (Processed using Agisoft PhotoScan)
With this file you will be able to print Chase Tower in Chicago, Illinois with your 3D printer. Click on the button and save the file on your computer to work, edit or customize your design. You can also find more 3D designs for printers on Chase Tower in Chicago, Illinois.
