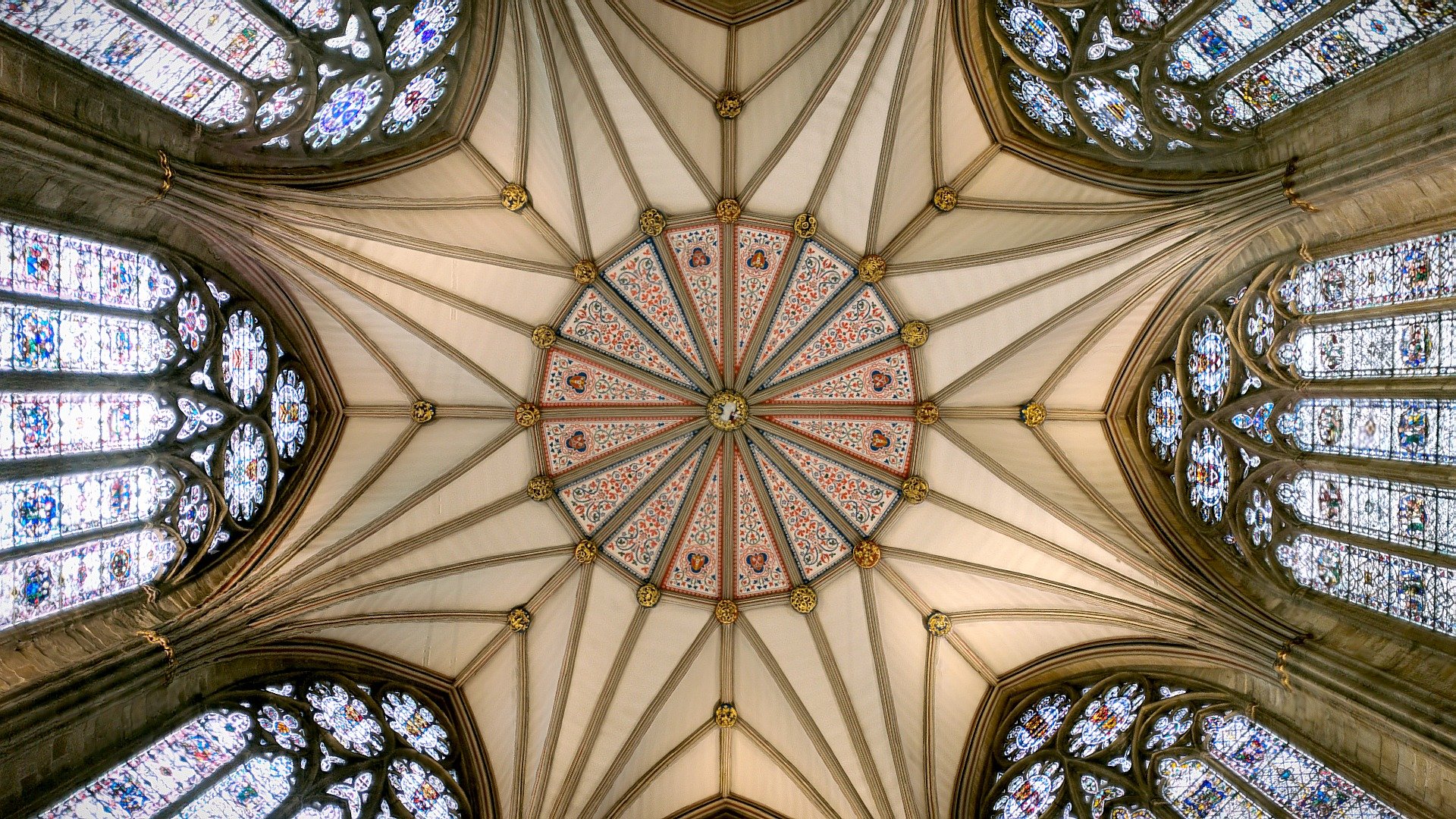
Chapter House | York Minster
sketchfab
The breathtaking ceiling of the Chapter House at York Minster showcases remarkable craftsmanship between 1260 and 1296. This outstanding example of early decorated English Gothic architecture continues to impress today. The spacious octagonal room measures approximately 19m (63 feet) across, with a corresponding height above the floor, featuring seven stunning windows that bring in abundant natural light. The intricate wooden ceiling is a masterpiece of elegant design and engineering, defying conventional support structures by eliminating the need for a central column. Above the central boss adorned with a lamb and flag, the 'king post' rises to the apex of the roof, crafted from three skillfully spliced oak trees supported by a complex lattice framework. Serving as a meeting chamber for the canons of York, they seated themselves around the perimeter facing each other. The model does not reveal the numerous small carved stone heads adorning the seating area, depicting regal, ecclesiastical figures, and likely humorous caricatures of the masons who created them. 80 high-quality images were processed using Metashape.
With this file you will be able to print Chapter House | York Minster with your 3D printer. Click on the button and save the file on your computer to work, edit or customize your design. You can also find more 3D designs for printers on Chapter House | York Minster.
