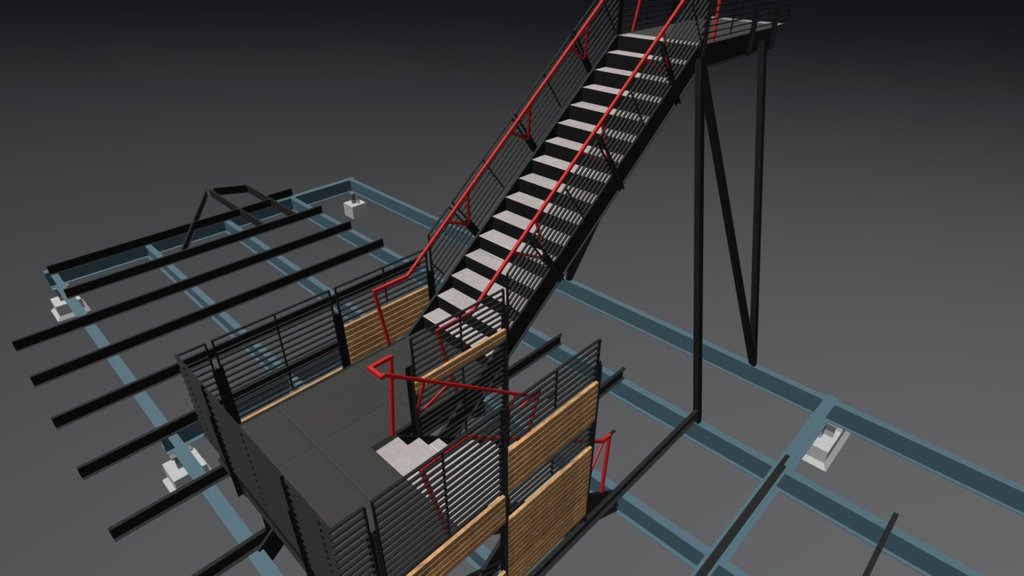
Central Stair - structural connections
sketchfab
Central Stair, showcasing seamless integration of existing and new structural components.\nObserve how T-sections directly rest on freshly installed joists, which extend cantilever-style along one side of the existing dunnage.\nNote the structure's adaptability to accommodate a handicap ramp and two minor terrace steps.\nThe stringers either fit snugly between the new joists or for the central stringer, rest directly atop the new joist.\nFurther note how the ends of stringers and columns securely rest on the existing joist.\nPitch blocks, designed to waterproof existing dunnage columns, feature elevated cant-strips around their base and perimeter.\nThe elevated cant-strips make room for a new roofing system and insulation, cleverly concealed from view.\nNavigation: Double-click on any model area to instantly access that location. Utilize your mouse and scroll wheel to effortlessly rotate and zoom the model as needed.
With this file you will be able to print Central Stair - structural connections with your 3D printer. Click on the button and save the file on your computer to work, edit or customize your design. You can also find more 3D designs for printers on Central Stair - structural connections.
